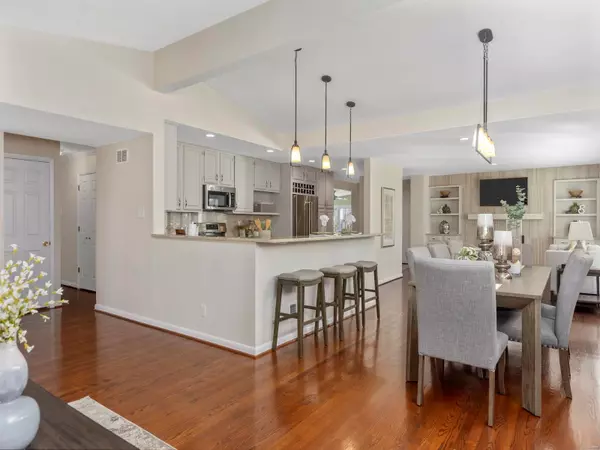For more information regarding the value of a property, please contact us for a free consultation.
500 Beaucaire DR Warson Woods, MO 63122
Want to know what your home might be worth? Contact us for a FREE valuation!

Our team is ready to help you sell your home for the highest possible price ASAP
Key Details
Sold Price $565,400
Property Type Single Family Home
Sub Type Single Family Residence
Listing Status Sold
Purchase Type For Sale
Square Footage 2,061 sqft
Price per Sqft $274
Subdivision Biscayne Heights 1
MLS Listing ID 24007910
Sold Date 03/27/24
Style Ranch,Traditional
Bedrooms 3
Full Baths 2
Year Built 1956
Annual Tax Amount $6,358
Lot Size 0.369 Acres
Acres 0.369
Lot Dimensions IRR
Property Sub-Type Single Family Residence
Property Description
This charming Warson Woods ranch has undergone a stunning transformation! Step inside to a crisp and contemporary interior with warm light-filled rooms that flow seamlessly into each other. The kitchen is a knockout with handsome cabinetry, custom style backsplash, SS appliances and sleek countertops opening to the dining room and living room areas creating a perfect space for entertaining. Enjoy the cozy family room with its inviting fireplace and charming built-ins or relax in the spacious four-season sunroom where you can take in the beauty of the outdoors. A private primary suite and two additional bedrooms and full bath complete the first floor. The lower level offers a generous sized rec room, office and abundant storage space. Other amenities include a lovely covered front porch, a private patio, an oversized attached two car attached garage and main floor laundry closet. A wonderful opportunity to enjoy easy living in a most sought-after neighborhood. Additional Rooms: Sun Room
Location
State MO
County St. Louis
Area 256 - Webster Groves
Rooms
Basement Partially Finished, Partial, Concrete
Main Level Bedrooms 3
Interior
Interior Features Shower, Dining/Living Room Combo, Custom Cabinetry, Open Floorplan, Special Millwork
Heating Natural Gas, Forced Air
Cooling Central Air, Electric
Flooring Carpet, Hardwood
Fireplaces Number 1
Fireplaces Type Family Room, Recreation Room
Fireplace Y
Appliance Gas Range, Gas Oven, Refrigerator, Stainless Steel Appliance(s), Gas Water Heater, Disposal
Laundry Main Level
Exterior
Parking Features true
Garage Spaces 2.0
Utilities Available Natural Gas Available
View Y/N No
Building
Lot Description Level
Story 1
Sewer Public Sewer
Water Public
Level or Stories One
Structure Type Brick,Vinyl Siding
Schools
Elementary Schools Hudson Elem.
Middle Schools Hixson Middle
High Schools Webster Groves High
School District Webster Groves
Others
Ownership Private
Acceptable Financing Cash, Conventional
Listing Terms Cash, Conventional
Special Listing Condition Standard
Read Less
Bought with JessicaASnellenberger
GET MORE INFORMATION





