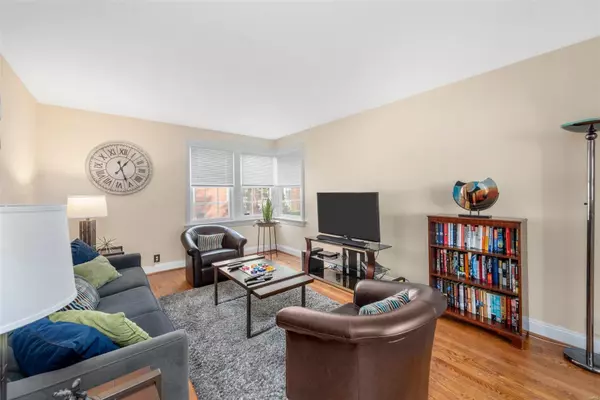For more information regarding the value of a property, please contact us for a free consultation.
7563 Oxford DR #1S St Louis, MO 63105
Want to know what your home might be worth? Contact us for a FREE valuation!

Our team is ready to help you sell your home for the highest possible price ASAP
Key Details
Sold Price $230,000
Property Type Condo
Sub Type Condominium
Listing Status Sold
Purchase Type For Sale
Square Footage 989 sqft
Price per Sqft $232
Subdivision Edgewater Condo
MLS Listing ID 24065249
Sold Date 02/27/25
Style Traditional,Mid-Rise 3or4 Story,Other
Bedrooms 2
Full Baths 1
HOA Fees $425
Year Built 1928
Annual Tax Amount $2,237
Lot Size 1,198 Sqft
Acres 0.028
Property Sub-Type Condominium
Property Description
Discover your new condo in the desirable Moorlands, situated on a charming tree-lined street. This unit features stunning archways, rich hardwood floors, and large windows that fill the space with natural light. The spacious living room and separate dining area are perfect for entertaining or hosting dinner parties. The kitchen, equipped with stainless steel appliances, is conveniently located off the dining area. Additional highlights include a full bathroom, two generously sized bedrooms, an in-unit washer and dryer, and an assigned underground parking space. This is the ideal place to call home! Location: City, Suburban
Location
State MO
County St. Louis
Area 226 - Clayton
Rooms
Basement Partial, Storage Space
Main Level Bedrooms 2
Interior
Interior Features Custom Cabinetry, Pantry, Solid Surface Countertop(s), Storage, Separate Dining, Open Floorplan
Heating Forced Air, Natural Gas
Cooling Ceiling Fan(s), Central Air, Electric
Flooring Hardwood
Fireplaces Type None
Fireplace Y
Appliance Dishwasher, Disposal, Microwave, Gas Range, Gas Oven, Gas Water Heater
Laundry Washer Hookup, In Unit, Main Level
Exterior
Parking Features true
Garage Spaces 1.0
View Y/N No
Building
Story 1
Sewer Public Sewer
Water Public
Level or Stories One
Structure Type Brick
Schools
Elementary Schools Glenridge Elem.
Middle Schools Wydown Middle
High Schools Clayton High
School District Clayton
Others
Ownership Private
Acceptable Financing Cash, Conventional
Listing Terms Cash, Conventional
Special Listing Condition Standard
Read Less
Bought with ChristinaMRebhan
GET MORE INFORMATION





