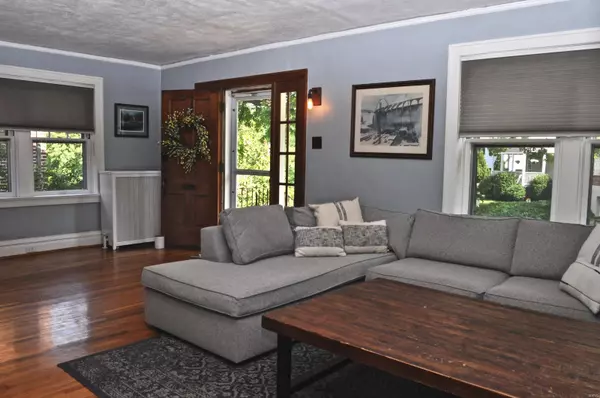For more information regarding the value of a property, please contact us for a free consultation.
8106 Teasdale AVE University City, MO 63130
Want to know what your home might be worth? Contact us for a FREE valuation!

Our team is ready to help you sell your home for the highest possible price ASAP
Key Details
Sold Price $465,000
Property Type Single Family Home
Sub Type Single Family Residence
Listing Status Sold
Purchase Type For Sale
Square Footage 1,776 sqft
Price per Sqft $261
Subdivision University View
MLS Listing ID 23028707
Sold Date 07/26/23
Style Other,Traditional
Bedrooms 3
Full Baths 2
Year Built 1927
Annual Tax Amount $5,019
Lot Size 7,000 Sqft
Acres 0.161
Lot Dimensions 50 x 140
Property Sub-Type Single Family Residence
Property Description
Charming University City residence, carefully and lovingly maintained by its current owners, and having Gay Field as a backyard neighbor, this two-story brick home represents a rare opportunity to live in one of the region's most desirable areas affordably. Three bedrooms, and a sunroom shared by two of them, along with updated full bath, occupy the second floor. First floor features a huge living room with wood-burning stove and built-in bookcases, a formal dining room, and cozy sunroom with separate heat and thermal windows. The updated kitchen features quartz counters, custom cabinetry, and tile backslash. Burst out of the dining room onto the wood deck and enjoy the beautiful fenced backyard! Walk out of the home's back gate to Gay Field around Clayton High School's Stadium or head to downtown Clayton for a great meal. Additional Rooms: Sun Room
Location
State MO
County St. Louis
Area 136 - University City
Rooms
Basement Bathroom, Concrete, Unfinished, Walk-Out Access
Interior
Interior Features Separate Dining, Bookcases, Custom Cabinetry, Pantry, Solid Surface Countertop(s)
Heating Electric, Natural Gas, Baseboard, Hot Water, Radiant
Cooling Ceiling Fan(s), Central Air, Electric, Zoned
Flooring Hardwood
Fireplaces Number 1
Fireplaces Type Masonry, Wood Burning, Living Room
Fireplace Y
Appliance Dryer, Microwave, Gas Range, Gas Oven, Gas Water Heater
Exterior
Parking Features true
Garage Spaces 1.0
View Y/N No
Building
Lot Description Adjoins Open Ground, Adjoins Government Land, Level, Near Par, Near Public Transit
Story 2
Sewer Public Sewer
Water Public
Level or Stories Two
Structure Type Brick
Schools
Elementary Schools Flynn Park Elem.
Middle Schools Brittany Woods
High Schools University City Sr. High
School District University City
Others
Ownership Private
Acceptable Financing Cash, Conventional, Private Financing Available
Listing Terms Cash, Conventional, Private Financing Available
Special Listing Condition Standard
Read Less
Bought with PeterJKlopstein
GET MORE INFORMATION





