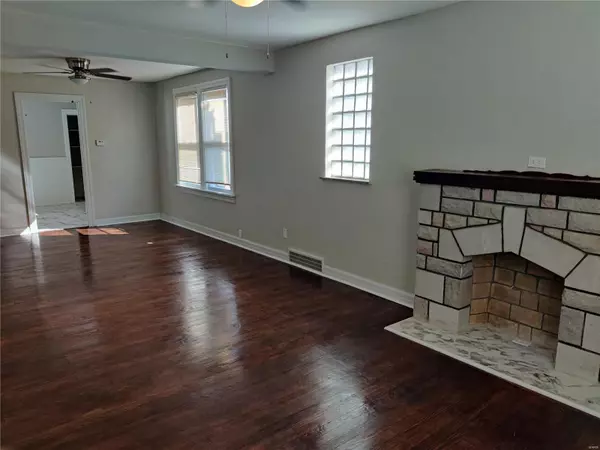For more information regarding the value of a property, please contact us for a free consultation.
3024 Kemp DR St Louis, MO 63121
Want to know what your home might be worth? Contact us for a FREE valuation!

Our team is ready to help you sell your home for the highest possible price ASAP
Key Details
Sold Price $105,000
Property Type Single Family Home
Sub Type Single Family Residence
Listing Status Sold
Purchase Type For Sale
Square Footage 2,124 sqft
Price per Sqft $49
Subdivision Velda Village Hills
MLS Listing ID 23055276
Sold Date 10/25/23
Style Traditional,Bungalow
Bedrooms 3
Full Baths 1
Year Built 1938
Annual Tax Amount $881
Lot Size 4,831 Sqft
Acres 0.111
Lot Dimensions 40 X 118
Property Sub-Type Single Family Residence
Property Description
Beautifully rehabbed 3 bedroom home with one car garage. New flooring throughout, new air conditioner, new windows, new 6 panel doors, freshly painted interior walls and exterior trim. Kitchen plaster ceiling, one kitchen plaster wall, kitchen pantry closet plaster walls, basement plaster wall going downstairs, replaced with drywall. Updated kitchen and bath. New garage door with fire wall to basement. New electric panel. New light fixtures, ceiling fans, and blinds. Rear stairs replaced. Third bedroom added to basement with closet. Convenient to highways, airport, shopping, and restaurants. Great location for golfer/near Glen Echo Country Club, Normandy golf course, and Norwood Country Club. Near UMSL (University of St. Louis, Missouri). Gas stove and refrigerator should be delivered this week.
Location
State MO
County St. Louis
Area 106 - Normandy
Rooms
Basement Full, Partially Finished, Concrete, Sleeping Area, Walk-Out Access
Main Level Bedrooms 2
Interior
Interior Features Eat-in Kitchen, Pantry, Dining/Living Room Combo
Heating Natural Gas, Forced Air
Cooling Central Air, Electric
Fireplaces Number 1
Fireplaces Type Living Room, Decorative
Fireplace Y
Appliance Gas Water Heater, Gas Range, Gas Oven, Refrigerator
Exterior
Parking Features true
Garage Spaces 1.0
View Y/N No
Building
Lot Description Level
Story 1
Sewer Public Sewer
Water Public
Level or Stories One
Structure Type Brick
Schools
Elementary Schools Barack Obama Elementary School
Middle Schools Lucas Crossing Middle
High Schools Normandy High
School District Normandy
Others
Ownership Private
Acceptable Financing Cash, Conventional, FHA, Other, Private Financing Available, VA Loan
Listing Terms Cash, Conventional, FHA, Other, Private Financing Available, VA Loan
Special Listing Condition Standard
Read Less
Bought with QuiannaMCaruthers
GET MORE INFORMATION





