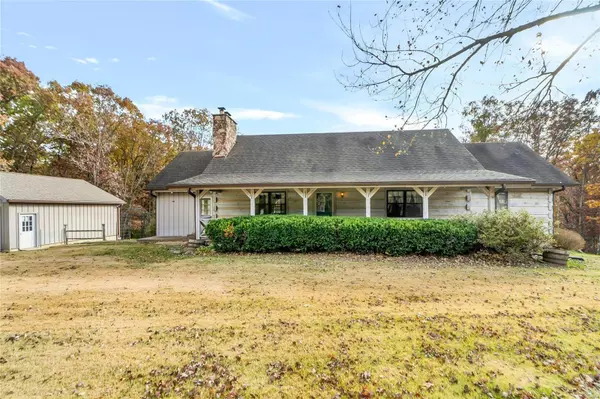For more information regarding the value of a property, please contact us for a free consultation.
27254 N Hearth Vlg Warrenton, MO 63383
Want to know what your home might be worth? Contact us for a FREE valuation!

Our team is ready to help you sell your home for the highest possible price ASAP
Key Details
Sold Price $388,500
Property Type Single Family Home
Sub Type Single Family Residence
Listing Status Sold
Purchase Type For Sale
Square Footage 2,119 sqft
Price per Sqft $183
MLS Listing ID 23065433
Sold Date 02/27/24
Style Cabin,Rustic
Bedrooms 3
Full Baths 3
Year Built 1987
Annual Tax Amount $1,911
Lot Size 3.000 Acres
Acres 3.0
Lot Dimensions 326x368x549x297
Property Sub-Type Single Family Residence
Property Description
Looking for a REAL LOG HOME next to a state forest? This is the real deal and not your typical Lincoln Log home but one made with real hand hewed thick logs and beams that emulated the cozy cabin feel along with all the modern conveniences. Features include a full masonry wood burning fireplace, wood floors throughout, full length front and back porches, granite countertops, stainless steel appliances, detached 2 car garage/workshop, blacktop frontage all in a beautiful country setting right across from Little Lost Creek State Forest. Other features include a 2 story loft with an open stairway leading up to a recreational area, large bedroom with additional office space and a full bathroom. The walkout basement has a separate garage door to park all your toys and outdoor equipment. The 3 acre plus lot has a fenced backyard, partly open and wooded with plenty of wildlife. Just 6.5 miles south of 70 and an easy drive to Hermann and surrounding wine country.
Location
State MO
County Warren
Area 469 - Warrenton R-3
Rooms
Basement Full, Unfinished, Walk-Out Access
Main Level Bedrooms 2
Interior
Interior Features Workshop/Hobby Area, Breakfast Room, Pantry, Entrance Foyer, Open Floorplan, Special Millwork, Vaulted Ceiling(s)
Heating Electric, Forced Air
Cooling Ceiling Fan(s), Central Air, Electric
Flooring Carpet, Hardwood
Fireplaces Number 1
Fireplaces Type Living Room, Wood Burning
Fireplace Y
Appliance Dishwasher, Disposal, Electric Cooktop, Microwave, Electric Range, Electric Oven, Electric Water Heater
Laundry Main Level
Exterior
Parking Features true
Garage Spaces 2.0
View Y/N No
Building
Lot Description Adjoins Wooded Area, Level, Wooded
Story 1.5
Sewer Septic Tank
Water Shared Well, Well
Level or Stories One and One Half
Structure Type Frame,Log
Schools
Elementary Schools Warrior Ridge Elem.
Middle Schools Black Hawk Middle
High Schools Warrenton High
School District Warren Co. R-Iii
Others
Ownership Private
Acceptable Financing Cash, Conventional
Listing Terms Cash, Conventional
Special Listing Condition Standard
Read Less
Bought with ChelseyRVan Horn
GET MORE INFORMATION





