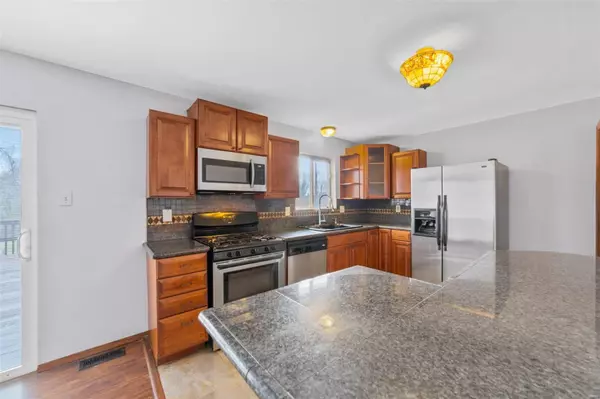For more information regarding the value of a property, please contact us for a free consultation.
104 Foxtree DR Hazelwood, MO 63042
Want to know what your home might be worth? Contact us for a FREE valuation!

Our team is ready to help you sell your home for the highest possible price ASAP
Key Details
Sold Price $143,308
Property Type Single Family Home
Sub Type Single Family Residence
Listing Status Sold
Purchase Type For Sale
Square Footage 985 sqft
Price per Sqft $145
Subdivision Fox Croft
MLS Listing ID 22076829
Sold Date 02/24/23
Style Ranch,Traditional
Bedrooms 3
Full Baths 1
Year Built 1965
Annual Tax Amount $1,938
Lot Size 7,858 Sqft
Acres 0.18
Lot Dimensions 61x131
Property Sub-Type Single Family Residence
Property Description
With a full-price offer, the seller can offer some closing cost assistance to help the new owner buy-down their interest rate (or use as they please). Located just near the end of a dead end street that flows into St. Cin Park! You will definitely enjoy the large deck with built-in pergola overlooking the fenced-in yard, backing to open ground, trees and a creek. This ranch has 3 bedrooms and 1 full bath on the main level. The kitchen and bath have been tastefully updated in recent years, and includes stainless appliances plus plenty of cabinet space and granite counters. The buyer can install new flooring in the bedrooms and give the main floor a coat of paint which will give them tons of easy equity! The basement is framed out and has a rec-room, a bonus bedroom and full bathroom. Two new electric panels, new basement windows, new water heater, new AC coil and newer furnace & AC. Sold as-is, seller to do no inspections or repairs.
Location
State MO
County St. Louis
Area 48 - Hazelwood West
Rooms
Basement 8 ft + Pour, Bathroom, Full, Partially Finished, Sleeping Area, Sump Pump, Unfinished
Main Level Bedrooms 3
Interior
Interior Features Separate Dining, Open Floorplan, Breakfast Bar, Custom Cabinetry, Granite Counters
Heating Forced Air, Electric
Cooling Ceiling Fan(s), Central Air, Electric
Flooring Carpet, Hardwood
Fireplaces Type None, Recreation Room
Fireplace Y
Appliance Dishwasher, Microwave, Gas Range, Gas Oven, Refrigerator, Stainless Steel Appliance(s), Gas Water Heater
Exterior
Parking Features true
Garage Spaces 1.0
View Y/N No
Building
Lot Description Adjoins Open Ground, Adjoins Wooded Area, Cul-De-Sac
Story 1
Sewer Public Sewer
Water Public
Level or Stories One
Structure Type Stone Veneer,Brick Veneer,Vinyl Siding
Schools
Elementary Schools Mcnair Elem.
Middle Schools West Middle
High Schools Hazelwood West High
School District Hazelwood
Others
Ownership Private
Acceptable Financing Cash, Conventional, Other
Listing Terms Cash, Conventional, Other
Special Listing Condition Standard
Read Less
Bought with LaurenEJohnson
GET MORE INFORMATION





