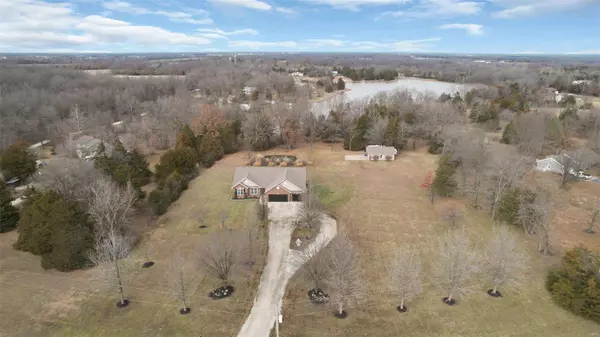For more information regarding the value of a property, please contact us for a free consultation.
22877 Meadowlark E Warrenton, MO 63383
Want to know what your home might be worth? Contact us for a FREE valuation!

Our team is ready to help you sell your home for the highest possible price ASAP
Key Details
Sold Price $643,000
Property Type Single Family Home
Sub Type Single Family Residence
Listing Status Sold
Purchase Type For Sale
Square Footage 3,450 sqft
Price per Sqft $186
Subdivision Meadowlark
MLS Listing ID 25000172
Sold Date 02/20/25
Style Traditional,Ranch
Bedrooms 3
Full Baths 3
Half Baths 1
HOA Fees $42/ann
Year Built 2006
Annual Tax Amount $2,701
Lot Size 5.090 Acres
Acres 5.09
Lot Dimensions Irregular
Property Sub-Type Single Family Residence
Property Description
An Outdoorsman's & Entertainer's Dream Home: Sprawling ranch with 3+ BR, 3.5 BA, finished LL & 5+ car garage. Features incl'd a gorgeous great rm, 9' ceilings, built-in's, FP & large DR. A Chef's dream kitchen features new high-end appliances, gas range, 2 ovens, built-in microwave, 54" cabinets & custom beverage center. Off the kitchen is MFL and updated 1/2 BA. Primary Suite includes double doors, bay window, walk-in closet & spa-like bath w/ jacuzzi tub & sep shower. 2 more BR's & a beautifully updated bath. Finished LL is great for entertaining & features a spacious game/rec area, FR area, kitchenette/wet bar, sleeping rm, updated full bath, ton's of storage + a safe room! Outdoor spaces incl'd a large screened-in porch great for gathering, huge newer composite deck and det. oversized 2+ car garage for toys & tools. Lakeside living at it's best with your very own private campground to enjoy swimming, fishing, and floating and end the day gathering around a bonfire. Live the dream!
Location
State MO
County Warren
Area 469 - Warrenton R-3
Rooms
Basement Bathroom, Full, Partially Finished, Concrete, Sleeping Area, Walk-Out Access
Main Level Bedrooms 3
Interior
Interior Features Workshop/Hobby Area, Separate Dining, Bookcases, Open Floorplan, Vaulted Ceiling(s), Walk-In Closet(s), Bar, Kitchen Island, Custom Cabinetry, Granite Counters, Pantry, Solid Surface Countertop(s), High Speed Internet, Double Vanity, Separate Shower, Entrance Foyer
Heating Forced Air, Electric
Cooling Ceiling Fan(s), Central Air, Electric
Flooring Carpet, Hardwood
Fireplaces Number 1
Fireplaces Type Recreation Room, Blower Fan, Circulating, Electric, Great Room
Fireplace Y
Appliance Dishwasher, Disposal, Double Oven, Ice Maker, Microwave, Gas Range, Gas Oven, Refrigerator, Stainless Steel Appliance(s), Warming Drawer, Water Softener, Wine Cooler, Electric Water Heater, Water Softener Rented
Laundry Main Level
Exterior
Parking Features true
Garage Spaces 5.0
Utilities Available Electricity Available
View Y/N No
Building
Lot Description Adjoins Wooded Area, Views, Waterfront, Wooded
Story 1
Sewer Lagoon, Septic Tank
Water Public
Level or Stories One
Structure Type Stone Veneer,Brick Veneer,Vinyl Siding
Schools
Elementary Schools Daniel Boone Elem.
Middle Schools Black Hawk Middle
High Schools Warrenton High
School District Warren Co. R-Iii
Others
HOA Fee Include Other
Ownership Private
Acceptable Financing Cash, Conventional, VA Loan
Listing Terms Cash, Conventional, VA Loan
Special Listing Condition Standard
Read Less
Bought with TabathaNLoehrer
GET MORE INFORMATION





