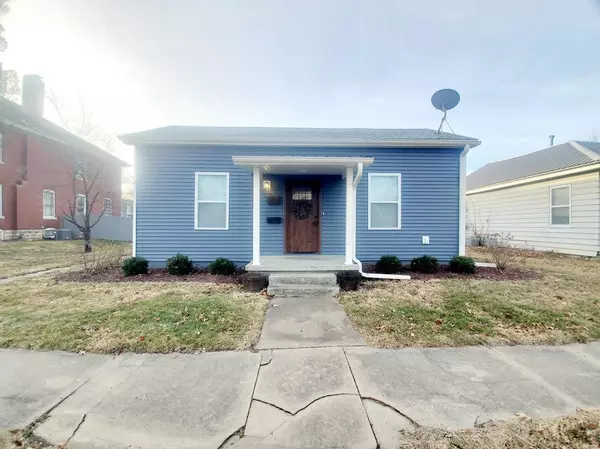For more information regarding the value of a property, please contact us for a free consultation.
805 Clark ST Canton, MO 63435
Want to know what your home might be worth? Contact us for a FREE valuation!

Our team is ready to help you sell your home for the highest possible price ASAP
Key Details
Sold Price $150,000
Property Type Single Family Home
Sub Type Single Family Residence
Listing Status Sold
Purchase Type For Sale
Square Footage 1,560 sqft
Price per Sqft $96
MLS Listing ID 25005583
Sold Date 03/03/25
Style Traditional,Bungalow
Bedrooms 2
Full Baths 2
Year Built 1925
Annual Tax Amount $721
Lot Size 6,795 Sqft
Acres 0.156
Lot Dimensions 50x136
Property Sub-Type Single Family Residence
Property Description
Where to start here! This very well-maintained home has been meticulously renovated & updated with not a detail to spare. With new HVAC, windows, siding, plumbing, electric, drywall, trim, paint, flooring, cabinetry, countertops, appliances & more - this is basically a new home! Walk in the front door to the living room and you'll be greeted with a warm sunny interior, electric fireplace, shiplap accent, new fixtures & fans. The living room leads right into the spacious kitchen with new counters, cabinets, fixtures & appliances (all convey!), as well as a handy wall of storage cabinets. The oversized master offers double closets and walks right into the new bathroom with double vanity, walk-in shower & room for a vanity table or other accessory. You'll appreciate the handy laundry room with a Speed Queen washer & dryer that conveys, and storage closet with built-in shelving. This leads out to the private back deck, and new gravel parking area, with room for a garage or carport.
Location
State MO
County Lewis
Area 503 - Canton R-5
Rooms
Basement Crawl Space
Main Level Bedrooms 2
Interior
Interior Features Dining/Living Room Combo, Kitchen/Dining Room Combo, Open Floorplan, Custom Cabinetry, Eat-in Kitchen, Pantry, High Speed Internet, Double Vanity, Shower
Heating Forced Air, Natural Gas
Cooling Central Air, Electric
Flooring Carpet
Fireplaces Number 1
Fireplaces Type Electric, Living Room
Fireplace Y
Appliance Gas Water Heater, Dishwasher, Disposal, Dryer, Microwave, Electric Range, Electric Oven, Refrigerator, Stainless Steel Appliance(s), Washer
Laundry Main Level
Exterior
Parking Features false
Utilities Available Electricity Available
View Y/N No
Building
Lot Description Level
Story 1
Sewer Public Sewer
Water Public
Level or Stories One
Structure Type Vinyl Siding
Schools
Elementary Schools Canton Elem.
Middle Schools Canton High
High Schools Canton High
School District Canton R-V
Others
Ownership Private
Acceptable Financing Cash, Conventional, FHA, USDA, VA Loan
Listing Terms Cash, Conventional, FHA, USDA, VA Loan
Special Listing Condition Standard
Read Less
Bought with VirgilNWelker
GET MORE INFORMATION





