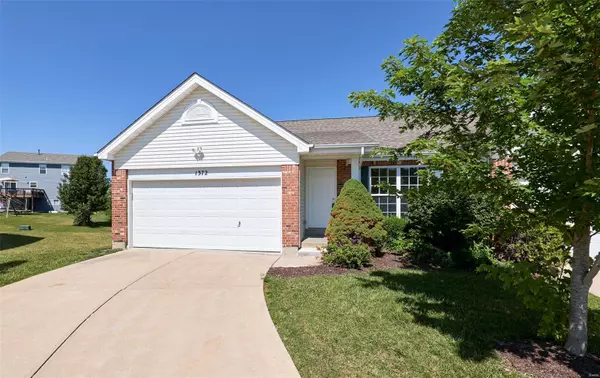For more information regarding the value of a property, please contact us for a free consultation.
1372 Flintshire LN Lake St Louis, MO 63367
Want to know what your home might be worth? Contact us for a FREE valuation!

Our team is ready to help you sell your home for the highest possible price ASAP
Key Details
Sold Price $270,000
Property Type Single Family Home
Sub Type Villa
Listing Status Sold
Purchase Type For Sale
Square Footage 1,777 sqft
Price per Sqft $151
Subdivision Stonecrest #2
MLS Listing ID 22016133
Sold Date 08/15/22
Style Traditional
Bedrooms 3
Full Baths 3
HOA Fees $175/mo
Year Built 2002
Annual Tax Amount $2,393
Lot Size 3,049 Sqft
Acres 0.07
Lot Dimensions 27x19x75x35x85
Property Sub-Type Villa
Property Description
Wonderful, fully updated, 3 bedroom, 3 bath, 1-story, walkout, villa on a cul-de-sac in a great Lake St Louis neighborhood. Large windows with rays of light cascading over warm hardwood floors welcome you into the living room with soaring vaulted ceilings. The hardwood carries you into the kitchen with granite countertops and new stainless steel appliances and continuing on to the dining room with a sliding glass door leading to a private deck. Next the master bedroom features vaulted ceilings, bay window, walk-in closet and full bath. A bedroom, guest bath and 2 car garage complete this level. On the lower level you will find a third bedroom, a full bath and family room with a sliding glass door leading to a patio and rear yard perfect for entertaining.
Location
State MO
County St. Charles
Area 416 - Wentzville-Timberland
Rooms
Basement Bathroom, Egress Window, Full, Partially Finished, Concrete, Walk-Out Access
Main Level Bedrooms 2
Interior
Interior Features Kitchen/Dining Room Combo, Separate Dining, Tub, Breakfast Bar, Granite Counters, Pantry, Open Floorplan, Vaulted Ceiling(s)
Heating Forced Air, Natural Gas
Cooling Ceiling Fan(s), Central Air, Electric
Flooring Carpet, Hardwood
Fireplaces Number 1
Fireplaces Type Decorative, Basement, Bedroom, Recreation Room
Fireplace Y
Appliance Dishwasher, Disposal, Microwave, Electric Range, Electric Oven, Gas Water Heater
Exterior
Parking Features true
Garage Spaces 2.0
View Y/N No
Building
Lot Description Cul-De-Sac
Story 1
Sewer Public Sewer
Water Public
Level or Stories One
Structure Type Brick Veneer,Frame,Vinyl Siding
Schools
Elementary Schools Stone Creek Elem.
Middle Schools Wentzville South Middle
High Schools Timberland High
School District Wentzville R-Iv
Others
HOA Fee Include Other
Ownership Private
Acceptable Financing Cash, FHA, Conventional, VA Loan
Listing Terms Cash, FHA, Conventional, VA Loan
Special Listing Condition Standard
Read Less
Bought with AngelaJOrman
GET MORE INFORMATION





