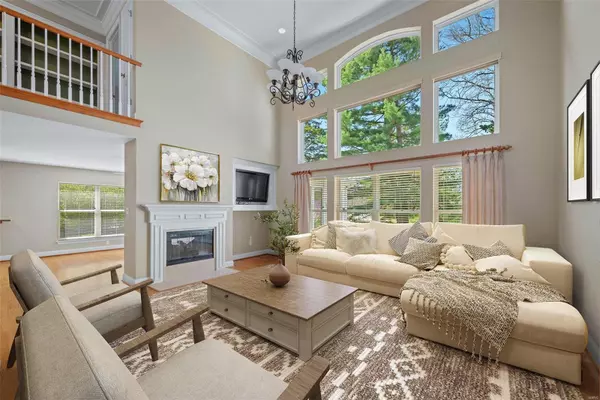For more information regarding the value of a property, please contact us for a free consultation.
710 Winding Creek DR Wentzville, MO 63385
Want to know what your home might be worth? Contact us for a FREE valuation!

Our team is ready to help you sell your home for the highest possible price ASAP
Key Details
Sold Price $535,000
Property Type Single Family Home
Sub Type Single Family Residence
Listing Status Sold
Purchase Type For Sale
Square Footage 4,006 sqft
Price per Sqft $133
Subdivision Creekside #2
MLS Listing ID 22016160
Sold Date 05/31/22
Style Traditional,Other
Bedrooms 3
Full Baths 4
HOA Fees $20/ann
Year Built 2002
Annual Tax Amount $5,160
Lot Size 0.320 Acres
Acres 0.32
Lot Dimensions 204x126x140x71
Property Sub-Type Single Family Residence
Property Description
You've waited all winter for this gorgeous 1.5 story 3 bed +sleeping/hobby room in basement, 4 bath & oversized 3 car garage! Enter thru the lead glass front door to an impressive 2 story Foyer flanked by Dining Room & Office w/Wood floors throughout. Relax in front of the Gas see thru fireplace in the Great Room & enjoy amazing natural light from the 2 story wall of windows. The kitchen features granite counters, wood cabinets w/Crown, Bkfst bar & Breakfast room w/see-thru FP. The Sunroom off the kitchen w/vaulted ceiling overlooks the private, level, fenced in backyard w/inground sprinklers. Main Floor Master offers a beautiful tray ceiling w/crown & en suite bath featuring dbl sinks, jettted tub & sep shower. A Jack-n-Jill Bath separates Bedrooms 2 & 3 upstairs. Amazing custom fin LL complete w/Granite Wet Bar, Custom cabinets, 9' Ceilings, Lookout windows and Full bath. Custom built Workshop behind garage. Backs to 22 acres of private land & close to I-70 & 40/61. Additional Rooms: Sun Room
Location
State MO
County St. Charles
Area 418 - Wentzville-North Point
Rooms
Basement 9 ft + Pour, Bathroom, Full, Partially Finished, Concrete, Sleeping Area
Main Level Bedrooms 1
Interior
Interior Features Breakfast Bar, Breakfast Room, Custom Cabinetry, Granite Counters, Pantry, Separate Dining, Double Vanity, Tub, Two Story Entrance Foyer, Entrance Foyer, Bookcases, Coffered Ceiling(s), Open Floorplan, Walk-In Closet(s), Bar
Heating Forced Air, Natural Gas
Cooling Ceiling Fan(s), Central Air, Electric
Flooring Carpet, Hardwood
Fireplaces Number 1
Fireplaces Type Great Room, Other, Recreation Room
Fireplace Y
Appliance Dishwasher, Disposal, Gas Range, Gas Oven, Refrigerator, Water Softener, Gas Water Heater, Water Softener Rented
Laundry Main Level
Exterior
Parking Features true
Garage Spaces 3.0
Utilities Available Natural Gas Available
View Y/N No
Building
Lot Description Adjoins Wooded Area, Level
Story 1.5
Builder Name Aiello Homes
Sewer Public Sewer
Water Public
Level or Stories One and One Half
Structure Type Brick,Vinyl Siding
Schools
Elementary Schools Journey Elem.
Middle Schools Wentzville Middle
High Schools North Point
School District Wentzville R-Iv
Others
Ownership Private
Acceptable Financing Cash, Conventional, FHA, VA Loan
Listing Terms Cash, Conventional, FHA, VA Loan
Special Listing Condition Standard
Read Less
Bought with Bessie Wilson
GET MORE INFORMATION





