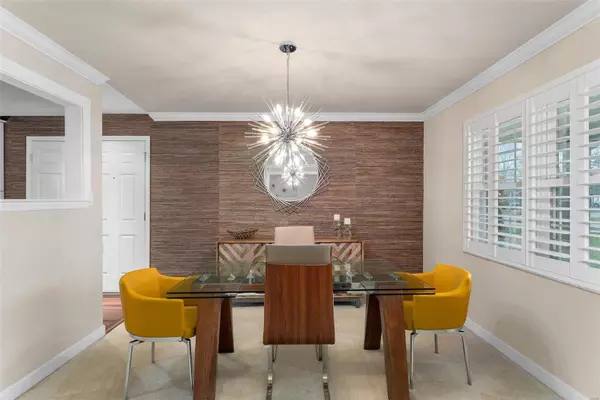For more information regarding the value of a property, please contact us for a free consultation.
1018 Mallow DR Ellisville, MO 63011
Want to know what your home might be worth? Contact us for a FREE valuation!

Our team is ready to help you sell your home for the highest possible price ASAP
Key Details
Sold Price $425,000
Property Type Single Family Home
Sub Type Single Family Residence
Listing Status Sold
Purchase Type For Sale
Square Footage 2,923 sqft
Price per Sqft $145
Subdivision Cherry Hill West 3
MLS Listing ID 22075246
Sold Date 02/08/23
Style Traditional,Ranch
Bedrooms 3
Full Baths 3
HOA Fees $3/ann
Year Built 1972
Annual Tax Amount $3,843
Lot Size 0.312 Acres
Acres 0.312
Lot Dimensions see tax records
Property Sub-Type Single Family Residence
Property Description
Nestled on a quiet corner this beautifully updated ranch welcomes you home. Rich hardwood floors greet you upon entry & continue through the living room & kitchen. Prepare to fall in love with the immaculate kitchen featuring granite countertops, SS appliances & center island breakfast bar. The kitchen opens to the living room with soaring vaulted ceilings & cozy gas fireplace. The glass slider door leads to backyard w/ multiple patio areas. The primary suite has distinct wood shiplap wall & private bathroom boasts tile surround shower. 2 more generous sized bedrooms & bathroom. The gorgeous dining room has accent wall, crown molding & brilliant chandelier. Bonus living/sitting room w/ crown molding & plantation shutters. The lower level is a MUST-SEE with massive rec room featuring gas fireplace & bar that is the perfect space to entertain family & friends. Bonus office/sleeping area & bathroom. Just steps from Mockingbird Park & ideally located near highways, shopping & amenities!
Location
State MO
County St. Louis
Area 348 - Marquette
Rooms
Basement Bathroom, Partially Finished, Sleeping Area, Sump Pump
Main Level Bedrooms 3
Interior
Interior Features Separate Dining, Breakfast Bar, Kitchen Island, Custom Cabinetry, Eat-in Kitchen, Granite Counters, Pantry, Solid Surface Countertop(s), Shower, Open Floorplan, Vaulted Ceiling(s)
Heating Natural Gas, Forced Air
Cooling Ceiling Fan(s), Central Air, Electric
Flooring Carpet, Hardwood
Fireplaces Number 2
Fireplaces Type Basement, Living Room, Recreation Room
Fireplace Y
Appliance Gas Water Heater, Dishwasher, Disposal, Down Draft, Cooktop, Microwave, Electric Range, Electric Oven, Stainless Steel Appliance(s), Humidifier
Exterior
Parking Features true
Garage Spaces 2.0
Utilities Available Natural Gas Available
View Y/N No
Building
Lot Description Corner Lot, Level
Story 1
Sewer Public Sewer
Water Public
Level or Stories One
Structure Type Brick Veneer
Schools
Elementary Schools Westridge Elem.
Middle Schools Crestview Middle
High Schools Marquette Sr. High
School District Rockwood R-Vi
Others
HOA Fee Include Other
Ownership Private
Acceptable Financing Cash, Conventional, FHA, VA Loan
Listing Terms Cash, Conventional, FHA, VA Loan
Special Listing Condition Standard
Read Less
Bought with LindaDillon
GET MORE INFORMATION





