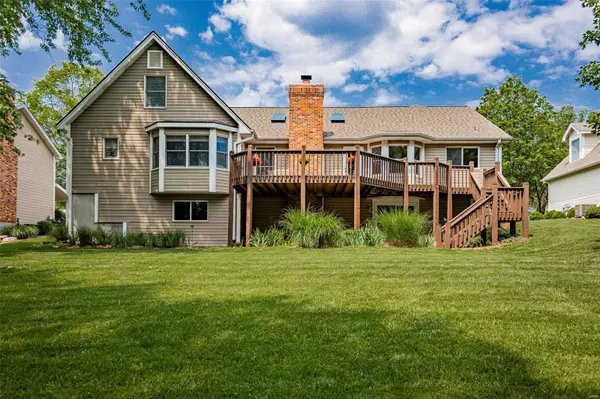For more information regarding the value of a property, please contact us for a free consultation.
625 Woodhill Estates DR Ellisville, MO 63021
Want to know what your home might be worth? Contact us for a FREE valuation!

Our team is ready to help you sell your home for the highest possible price ASAP
Key Details
Sold Price $550,000
Property Type Single Family Home
Sub Type Single Family Residence
Listing Status Sold
Purchase Type For Sale
Square Footage 3,517 sqft
Price per Sqft $156
Subdivision Woodhill Two
MLS Listing ID 23017652
Sold Date 07/18/23
Style Ranch,Traditional
Bedrooms 4
Full Baths 3
HOA Fees $14/ann
Year Built 1988
Annual Tax Amount $5,099
Lot Size 0.350 Acres
Acres 0.35
Lot Dimensions 90x170
Property Sub-Type Single Family Residence
Property Description
Beautiful 1.5 story home in the highly sought Woodhill Estates subdivision in Ellisville that backs to woods of Bluebird Park. This home is on a level front yard with nice landscaping. Newer poured driveway and garage floor. New roof and skylights as of 5/23. As you step inside you will like the open floor plan with engineered wood flooring that flows from the updated kitchen with white Shaker like cabinets, SS Kitchenaid gas stove and Jenn-Air refrigerator. In the great room with vaulted ceiling has a open airy feeling. Wet Bar with wine cooler and storage. Private home office. Open dining room for easy entertaining, large great room with wood burning fireplace. Glass doors opens to a large elevated wood deck overlooking treed backyard and common area. Main floor primary bedroom and bath. One main level guest bedroom. Main guest bath. Two Upper level bedrooms and full bath. Washer / Dryer are NOT included.
Location
State MO
County St. Louis
Area 348 - Marquette
Rooms
Basement 9 ft + Pour, Unfinished, Walk-Out Access
Main Level Bedrooms 2
Interior
Interior Features Tub, Breakfast Room, Custom Cabinetry, Granite Counters, Pantry, Cathedral Ceiling(s), High Ceilings, Open Floorplan, Walk-In Closet(s), Bar, Separate Dining
Heating Forced Air, Natural Gas
Cooling Ceiling Fan(s), Central Air, Electric
Flooring Hardwood
Fireplaces Number 1
Fireplaces Type Wood Burning, Great Room
Fireplace Y
Appliance Gas Water Heater, Dishwasher, Disposal, Dryer, Gas Cooktop, Microwave, Gas Range, Gas Oven, Refrigerator, Stainless Steel Appliance(s), Washer
Laundry Main Level
Exterior
Parking Features true
Garage Spaces 2.0
View Y/N No
Building
Lot Description Adjoins Common Ground, Adjoins Wooded Area, Level
Story 1.5
Sewer Public Sewer
Water Public
Level or Stories One and One Half
Structure Type Brick Veneer,Vinyl Siding
Schools
Elementary Schools Ellisville Elem.
Middle Schools Crestview Middle
High Schools Marquette Sr. High
School District Rockwood R-Vi
Others
Ownership Private
Acceptable Financing Cash, Conventional
Listing Terms Cash, Conventional
Special Listing Condition Standard
Read Less
Bought with JustinRahn
GET MORE INFORMATION





