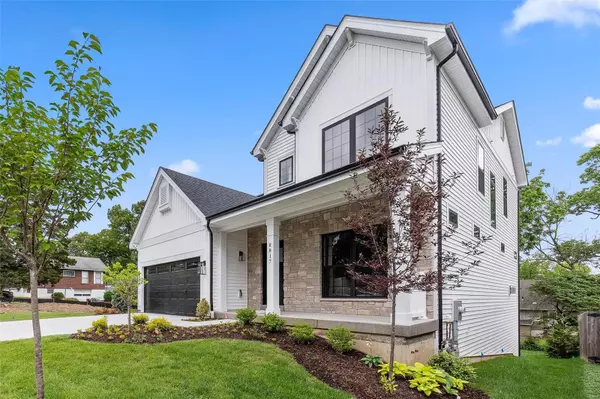For more information regarding the value of a property, please contact us for a free consultation.
8817 Powell AVE Brentwood, MO 63144
Want to know what your home might be worth? Contact us for a FREE valuation!

Our team is ready to help you sell your home for the highest possible price ASAP
Key Details
Sold Price $900,000
Property Type Single Family Home
Sub Type Single Family Residence
Listing Status Sold
Purchase Type For Sale
Square Footage 3,064 sqft
Price per Sqft $293
Subdivision Warren Place
MLS Listing ID 24028498
Sold Date 09/12/24
Style Other,Traditional
Bedrooms 5
Full Baths 3
Half Baths 1
Annual Tax Amount $3,018
Lot Size 6,238 Sqft
Acres 0.143
Lot Dimensions 54 x 118
Property Sub-Type Single Family Residence
Property Description
New custom modern farmhouse home just completed in Brentwood. This 5 bedroom, 3.5 bath home features 9' first floor ceilings, built-in bookcases on each side of gas fireplace in family room with shiplap above, timber mantel, feature wall in den.office, hardwood flooring all of 1st floor and 2nd floor hall, full overlay custom kitchen cabinets with soft close solid wood drawers, crown molding, stainless steel appliances, Quartz countertops with waterfall island top and apron sink, coffered ceiling in master bedroom, luxurious master bath with double sinks, stand alone tub and shower, and walk-in closets, Quartz countertops in all baths, custom millwork with 3-panel doors with 3 1/4 inch casing and 5 1/4 inch base molding. Custom staircase with wood treads. Walkout basement with finished lower level with rec room, full bath, vinyl plank flooring, and bedroom. Beautiful deck with stairs. Fully sodded yard, sprinkler system, 1 year builder warranty. A new home will be built next door.
Location
State MO
County St. Louis
Area 211 - Brentwood
Rooms
Basement 9 ft + Pour, Bathroom, Partially Finished, Concrete, Sleeping Area, Sump Pump, Walk-Out Access
Interior
Interior Features Bookcases, High Ceilings, Coffered Ceiling(s), Open Floorplan, Special Millwork, Walk-In Closet(s), Breakfast Room, Custom Cabinetry, Pantry, Solid Surface Countertop(s), Walk-In Pantry, Entrance Foyer, Double Vanity, Lever Faucets, Tub, Kitchen/Dining Room Combo
Heating Forced Air, Zoned, Natural Gas
Cooling Central Air, Electric, Zoned
Flooring Hardwood
Fireplaces Number 1
Fireplaces Type Recreation Room, Family Room
Fireplace Y
Appliance Gas Water Heater, Dishwasher, Disposal, Microwave, Gas Range, Gas Oven, Wine Cooler
Laundry 2nd Floor
Exterior
Parking Features true
Garage Spaces 2.0
Utilities Available Natural Gas Available
View Y/N No
Building
Lot Description Infill Lot
Story 2
Builder Name Prestige Custom Homes
Sewer Public Sewer
Water Public
Level or Stories Two
Structure Type Stone Veneer,Brick Veneer,Vinyl Siding
Schools
Elementary Schools Mcgrath Elem.
Middle Schools Brentwood Middle
High Schools Brentwood High
School District Brentwood
Others
Ownership Private
Acceptable Financing Cash, Conventional
Listing Terms Cash, Conventional
Special Listing Condition Standard
Read Less
Bought with HeatherSchulte
GET MORE INFORMATION





