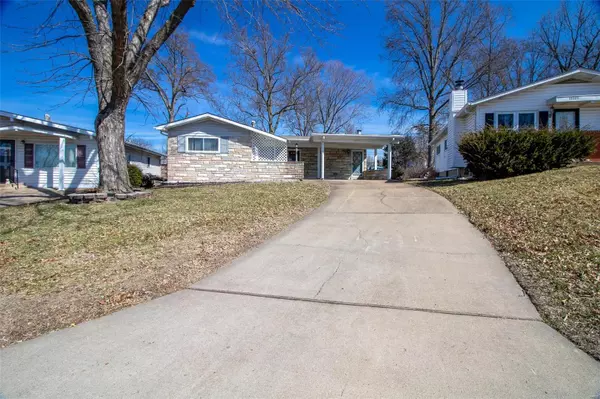For more information regarding the value of a property, please contact us for a free consultation.
10409 Fourwinds CT St Louis, MO 63114
Want to know what your home might be worth? Contact us for a FREE valuation!

Our team is ready to help you sell your home for the highest possible price ASAP
Key Details
Sold Price $170,000
Property Type Single Family Home
Sub Type Single Family Residence
Listing Status Sold
Purchase Type For Sale
Square Footage 1,160 sqft
Price per Sqft $146
Subdivision Fourwinds Court
MLS Listing ID 25013937
Sold Date 03/31/25
Style Traditional,Ranch
Bedrooms 3
Full Baths 1
Half Baths 1
Year Built 1961
Annual Tax Amount $2,176
Lot Size 10,202 Sqft
Acres 0.2342
Lot Dimensions irregular
Property Sub-Type Single Family Residence
Property Description
Great ranch home with 3 bedrooms and 1.5 baths located on a quiet cul-de-sac with an oversized carport. Enter to find a large family room with wood burning fireplace and picture window for lots of natural light. Kitchen boasts custom cabinets, dishwasher, disposal and an electric stove/oven. Virtually maintenance free with vinyl siding. Huge level lot with outbuildings for additional storage and/or workshop/garage. Finished lower level has a rec room and plenty of storage. This home is being sold in as is condition, seller will not complete any repairs or provide any inspections.
Location
State MO
County St. Louis
Area 91 - Ritenour
Rooms
Basement Full, Partially Finished, Concrete, Sump Pump, Storage Space, Walk-Up Access
Main Level Bedrooms 3
Interior
Interior Features Workshop/Hobby Area, Breakfast Room, Custom Cabinetry
Heating Forced Air, Natural Gas
Cooling Central Air, Electric
Flooring Carpet, Hardwood
Fireplaces Number 1
Fireplaces Type Recreation Room, Masonry, Wood Burning, Family Room
Fireplace Y
Appliance Dishwasher, Disposal, Range Hood, Electric Range, Electric Oven, Refrigerator, Gas Water Heater
Exterior
Parking Features true
Garage Spaces 1.0
View Y/N No
Building
Lot Description Cul-De-Sac, Level
Story 1
Sewer Public Sewer
Water Public
Level or Stories One
Structure Type Vinyl Siding
Schools
Elementary Schools Iveland Elem.
Middle Schools Hoech Middle
High Schools Ritenour Sr. High
School District Ritenour
Others
Ownership Private
Acceptable Financing Cash, Conventional
Listing Terms Cash, Conventional
Special Listing Condition Standard
Read Less
Bought with MilagrosSchumacher
GET MORE INFORMATION





