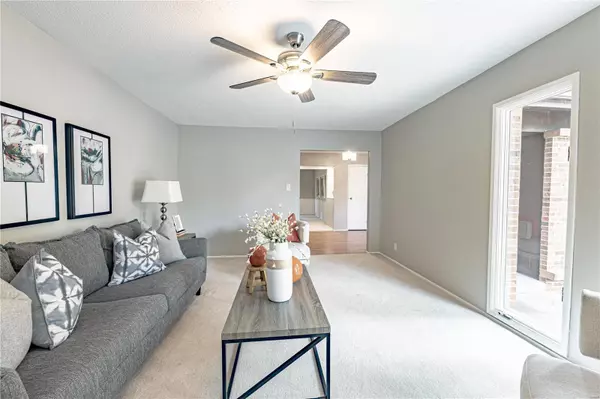For more information regarding the value of a property, please contact us for a free consultation.
11833 Archerton DR Bridgeton, MO 63044
Want to know what your home might be worth? Contact us for a FREE valuation!

Our team is ready to help you sell your home for the highest possible price ASAP
Key Details
Sold Price $307,500
Property Type Single Family Home
Sub Type Single Family Residence
Listing Status Sold
Purchase Type For Sale
Square Footage 2,288 sqft
Price per Sqft $134
Subdivision Harmann Estates 4
MLS Listing ID 22041126
Sold Date 08/10/22
Style Traditional,Ranch
Bedrooms 4
Full Baths 2
Year Built 1975
Annual Tax Amount $3,761
Lot Size 9,845 Sqft
Acres 0.226
Lot Dimensions NA
Property Sub-Type Single Family Residence
Property Description
Welcome to your new ranch home in the sought after HARMANN ESTATES in the Pattonville School District! Sprawling ranch home offering updated open floor plan, large living room, family room and separate dining room. Updated Eat-in kitchen with Brand new GRANITE COUNTERTOPS, BREAKFAST BAR and all NEW STAINLESS APPLIANCES that opens up to your cozy family room with GAS FIREPLACE and Separate dining room. Step into your beautiful Master bedroom suite featuring stunning finishes including large granite vanity top. Three additional bedrooms w/ new carpeting and finishes throughout. Your partial finished L/L w/ BUILT IN SHELVES and NEW FLOORING offers a perfect space for entertaining guests. The oversized 2-car garage is a must see, loads of room for your toys, work shop and more. Other features are: MAIN LVL LAUNDRY, Refinished Deck, lots of storage/ room for expansion (w/ l/l rough in bath), professionally landscaped yard. This home has been meticulously maintained and is sure to please.
Location
State MO
County St. Louis
Area 76 - Pattonville
Rooms
Basement 8 ft + Pour, Full, Partially Finished, Roughed-In Bath, Walk-Out Access
Main Level Bedrooms 4
Interior
Interior Features Entrance Foyer, Separate Dining, Walk-In Closet(s), Breakfast Bar, Eat-in Kitchen, Granite Counters, Pantry
Heating Forced Air, Natural Gas
Cooling Ceiling Fan(s), Central Air, Electric
Flooring Carpet
Fireplaces Number 1
Fireplaces Type Free Standing, Living Room
Fireplace Y
Appliance Dishwasher, Disposal, Microwave, Gas Range, Gas Oven, Refrigerator, Stainless Steel Appliance(s), Gas Water Heater
Laundry Main Level
Exterior
Parking Features true
Garage Spaces 2.0
Utilities Available Natural Gas Available
View Y/N No
Building
Story 1
Sewer Public Sewer
Water Public
Level or Stories One
Structure Type Brick
Schools
Elementary Schools Bridgeway Elem.
Middle Schools Holman Middle
High Schools Pattonville Sr. High
School District Pattonville R-Iii
Others
Ownership Private
Acceptable Financing Cash, Conventional, FHA, Other, USDA, VA Loan
Listing Terms Cash, Conventional, FHA, Other, USDA, VA Loan
Special Listing Condition Standard
Read Less
Bought with JamesDAnderson
GET MORE INFORMATION





