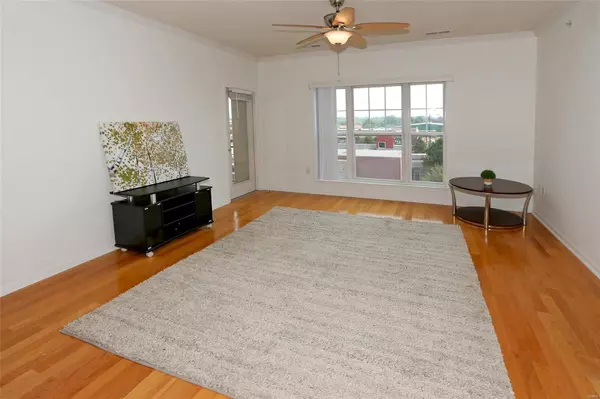For more information regarding the value of a property, please contact us for a free consultation.
1241 Strassner RD #1503 Brentwood, MO 63144
Want to know what your home might be worth? Contact us for a FREE valuation!

Our team is ready to help you sell your home for the highest possible price ASAP
Key Details
Sold Price $250,000
Property Type Condo
Sub Type Condominium
Listing Status Sold
Purchase Type For Sale
Square Footage 1,127 sqft
Price per Sqft $221
Subdivision Hanley Station Condominium
MLS Listing ID 22061504
Sold Date 11/15/22
Style Other,High-Rise-4+ Stories
Bedrooms 2
Full Baths 2
HOA Fees $323/mo
Year Built 2007
Annual Tax Amount $2,843
Property Sub-Type Condominium
Property Description
This beautifully updated 2 bed 2 full bath condo in popular Brentwood has everything you're looking for in a luxury living! Master suite has a large walk-in closet, a double sink with stylish faucet and a tub & shower. Second bedroom is also spacious with a walk-in closet. The kitchen is updated with beautiful backsplash and comes with GE appliances, Whirlpool dishwasher and a fridge. Plenty of cabinet and closet space throughout. The quiet top floor unit is bright with a view of Brentwood and has unique and stylish light fixtures installed throughout. In-unit washer and dryer for your convenience. Two assigned parking spaces in the covered garage and an extra storage room in LL. Enjoy condo amenities such as swimming pools with a cabana, exercise rooms, a lounge area and a gated pet park. Trash, sewer, snow removal, water and internet are all included in the condo fee. Conveniently located near Wash U, SLU, UMSL, shopping, restaurants, airport, downtown and highways 64 and 170. Location: Upper Level
Location
State MO
County St. Louis
Area 211 - Brentwood
Rooms
Basement None
Main Level Bedrooms 2
Interior
Interior Features Double Vanity, Open Floorplan, Walk-In Closet(s), Breakfast Bar, Custom Cabinetry, Pantry, Elevator, Storage, High Speed Internet, Separate Dining
Heating Forced Air, Electric
Cooling Ceiling Fan(s), Central Air, Electric
Flooring Carpet
Fireplace Y
Appliance Dishwasher, Disposal, Dryer, Microwave, Electric Range, Electric Oven, Refrigerator, Washer, Electric Water Heater
Laundry Washer Hookup, In Unit
Exterior
Exterior Feature Balcony
Parking Features true
Garage Spaces 2.0
Pool Indoor
Amenities Available Association Management
View Y/N No
Building
Lot Description Near Public Transit
Sewer Public Sewer
Water Public
Level or Stories Multi/Split
Schools
Elementary Schools Mark Twain Elem.
Middle Schools Brentwood Middle
High Schools Brentwood High
School District Brentwood
Others
HOA Fee Include Clubhouse,Insurance,Maintenance Parking/Roads,Pool,Sewer,Snow Removal,Trash,Water
Ownership Private
Acceptable Financing Cash, Conventional, FHA, VA Loan
Listing Terms Cash, Conventional, FHA, VA Loan
Special Listing Condition Standard
Read Less
Bought with HengKim
GET MORE INFORMATION





