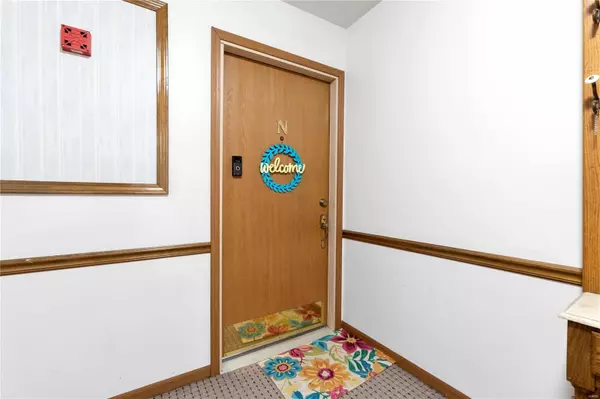For more information regarding the value of a property, please contact us for a free consultation.
4309 Sunridge DR #N St Louis, MO 63125
Want to know what your home might be worth? Contact us for a FREE valuation!

Our team is ready to help you sell your home for the highest possible price ASAP
Key Details
Sold Price $150,000
Property Type Condo
Sub Type Condominium
Listing Status Sold
Purchase Type For Sale
Square Footage 1,286 sqft
Price per Sqft $116
Subdivision Sunridge Condo Ph Five
MLS Listing ID 24040637
Sold Date 10/24/24
Style Traditional,Apartment Style,Other
Bedrooms 2
Full Baths 2
HOA Fees $328/mo
Year Built 1986
Annual Tax Amount $1,729
Lot Size 1,917 Sqft
Acres 0.044
Property Sub-Type Condominium
Property Description
**NEW PRICE!** Discover your new home in this charming 2 bed, 2 bath South St. Louis County condo, a third floor unit in a quiet, elevator building offering a generous 1200 square feet of comfortable living space. The hardwood floors throughout the main living areas create a warm & inviting atmosphere. Enjoy a well-lit, spacious living room with access to a private back deck. The galley kitchen boasts matching appliances, a pantry, & plenty of counter space, with a peek-through to the breakfast room. Convenience is key with in-unit laundry. The primary suite features a private bathroom and dual closets for ample storage. This well appointed residence includes 2 assigned parking spaces in the covered garage, attic space for extra storage & is ideally located just 15 min to downtown STL, close to highways 270 & 55, shopping including the South County Mall, dining, several parks, and the renowned Grant's Farm. Assoc. fee includes sewer, water, & trash too! Location: Interior Unit, Upper Level
Location
State MO
County St. Louis
Area 331 - Mehlville
Rooms
Basement None
Main Level Bedrooms 2
Interior
Interior Features Elevator, Kitchen/Dining Room Combo, Breakfast Room, Pantry, Shower, Entrance Foyer
Heating Forced Air, Electric
Cooling Ceiling Fan(s), Central Air, Electric
Flooring Carpet, Hardwood
Fireplaces Type None
Fireplace Y
Appliance Dishwasher, Disposal, Microwave, Electric Range, Electric Oven, Refrigerator, Electric Water Heater
Laundry Main Level
Exterior
Parking Features true
Garage Spaces 2.0
View Y/N No
Building
Story 1
Sewer Public Sewer
Water Public
Level or Stories One
Structure Type Brick
Schools
Elementary Schools Bierbaum Elem.
Middle Schools Margaret Buerkle Middle
High Schools Mehlville High School
School District Mehlville R-Ix
Others
HOA Fee Include Maintenance Grounds,Maintenance Parking/Roads,Sewer,Trash,Water
Ownership Private
Acceptable Financing Cash, Conventional
Listing Terms Cash, Conventional
Special Listing Condition Standard
Read Less
Bought with KellyMBarger
GET MORE INFORMATION





