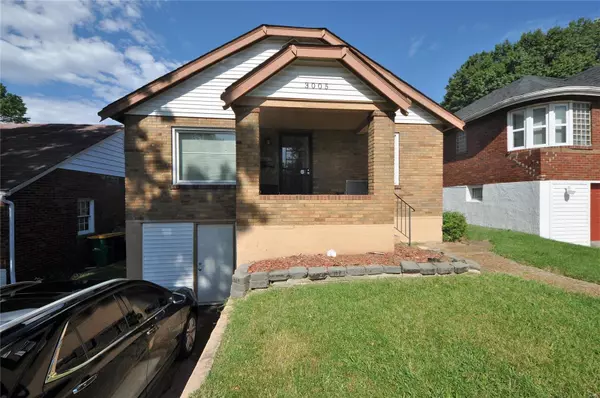For more information regarding the value of a property, please contact us for a free consultation.
3005 Kemp DR St Louis, MO 63121
Want to know what your home might be worth? Contact us for a FREE valuation!

Our team is ready to help you sell your home for the highest possible price ASAP
Key Details
Sold Price $56,000
Property Type Single Family Home
Sub Type Single Family Residence
Listing Status Sold
Purchase Type For Sale
Square Footage 1,078 sqft
Price per Sqft $51
Subdivision Velda Village Hills
MLS Listing ID 22062479
Sold Date 01/11/23
Style Traditional,Ranch
Bedrooms 2
Full Baths 1
Year Built 1939
Annual Tax Amount $693
Lot Size 4,369 Sqft
Acres 0.1
Lot Dimensions .100 acres
Property Sub-Type Single Family Residence
Property Description
Updated 2 BDRM, 1 BTH ranch w/1000+ sq ft of open living space & tons of updates to make this home move in ready! Updates include NEW: water heater (19), vinyl windows (19), electrical upgrades w/passed occupancy (19), furnace (20), freshly painted fascia (20), carpet in bonus/sun room (19) & refinished bathtub & shower (19). Exterior also boasts full brick, oversized porch w/room for a table and chairs & level backyard w/partial fencing. Home comes with parking pads in front for off street parking & entry door into unfinished basement. Walk inside to find open interior starting w/HUGE living rm and leads to updated eat in kitchen w/crisp white cabinetry and newer flooring. Vaulted bonus/sun room has atrium door leading to backyard. 2 spacious bdrms & full bath on main level. Close to EVERYTHING including public transportation, police department, schools and shopping. Don't miss out on this amazing opportunity! Call today! Additional Rooms: Sun Room
Location
State MO
County St. Louis
Area 106 - Normandy
Rooms
Basement Full, Concrete, Storage Space, Unfinished, Walk-Up Access
Main Level Bedrooms 2
Interior
Interior Features Eat-in Kitchen, Kitchen/Dining Room Combo, High Speed Internet, Open Floorplan, Vaulted Ceiling(s)
Heating Natural Gas, Forced Air
Cooling Central Air, Electric
Flooring Carpet
Fireplaces Type None
Fireplace Y
Appliance Gas Range, Gas Oven, Refrigerator, Gas Water Heater
Exterior
Parking Features false
View Y/N No
Building
Lot Description Near Public Transit, Level
Story 1
Sewer Public Sewer
Water Public
Level or Stories One
Structure Type Brick
Schools
Elementary Schools Barack Obama Elementary School
Middle Schools Normandy Middle
High Schools Normandy High
School District Normandy
Others
Ownership Private
Acceptable Financing Cash, Conventional, FHA, VA Loan
Listing Terms Cash, Conventional, FHA, VA Loan
Special Listing Condition Standard
Read Less
Bought with TiffanyMPage
GET MORE INFORMATION





