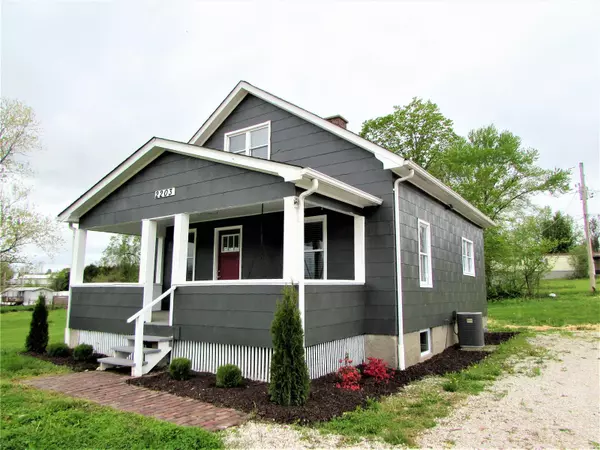For more information regarding the value of a property, please contact us for a free consultation.
2203 Front ST Pevely, MO 63070
Want to know what your home might be worth? Contact us for a FREE valuation!

Our team is ready to help you sell your home for the highest possible price ASAP
Key Details
Sold Price $195,000
Property Type Single Family Home
Sub Type Single Family Residence
Listing Status Sold
Purchase Type For Sale
Square Footage 1,040 sqft
Price per Sqft $187
Subdivision Na
MLS Listing ID 22022723
Sold Date 07/19/22
Style Traditional,Other
Bedrooms 3
Full Baths 1
Year Built 1941
Annual Tax Amount $803
Lot Size 0.660 Acres
Acres 0.66
Lot Dimensions IRR
Property Sub-Type Single Family Residence
Property Description
Check out this beautiful home on 2/3 of an acre, just remodeled, looks brand new, and with that, an unbelievable opportunity to have that 6 or 7 car garage or workshop you have always wanted. The home has a main floor master bedroom as well as a family room and kitchen on the main floor, 2 bedrooms upstairs, and a partially finished room/office in the basement (walls & ceiling only, no flooring). The smaller of the 2 upstairs rooms is open (no wall or door) so could be that perfect office area if needed. Several closets upstairs including a cedar walk-in closet, & extra storage along the sides in the partially finished attic space. The 2 outbuildings total up to approx 2500 sq ft. w/6 overhead doors, newer standing-seam metal roofs, parking for 7-8 vehicles and/or tractors/toys & additional workshop & storage space (formerly housed a few different businesses). The garages have their own electric service & meter, as well as their own 911 address. 3 of the bays have a gravel floors.
Location
State MO
County Jefferson
Area 398 - Herculaneum
Rooms
Basement 8 ft + Pour, Partially Finished, Sump Pump
Main Level Bedrooms 1
Interior
Interior Features Workshop/Hobby Area, Custom Cabinetry, Granite Counters, Pantry, Special Millwork, Kitchen/Dining Room Combo
Heating Propane, Forced Air
Cooling Ceiling Fan(s), Central Air, Electric
Flooring Carpet
Fireplaces Type Basement, Free Standing
Fireplace Y
Appliance Electric Water Heater, Dishwasher, Disposal, Free-Standing Range, Microwave, Electric Range, Electric Oven, Stainless Steel Appliance(s)
Exterior
Parking Features true
Garage Spaces 7.0
View Y/N No
Building
Lot Description Corner Lot, Level
Story 2
Sewer Septic Tank
Water Public
Level or Stories Two
Structure Type Frame
Schools
Elementary Schools Pevely Elem.
Middle Schools Senn-Thomas Middle
High Schools Herculaneum High
School District Dunklin R-V
Others
Ownership Private
Acceptable Financing Cash, Conventional, FHA
Listing Terms Cash, Conventional, FHA
Special Listing Condition Standard
Read Less
Bought with SharonKSeabaugh
GET MORE INFORMATION





