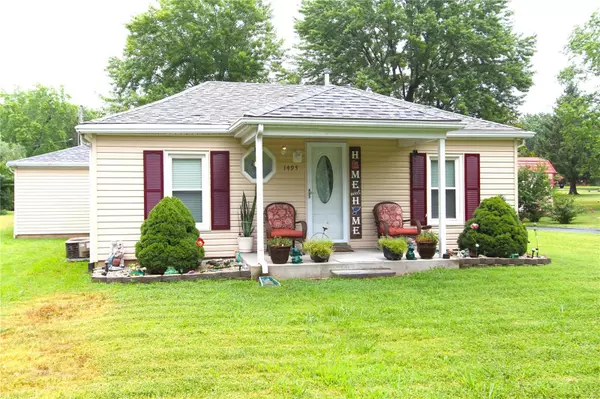For more information regarding the value of a property, please contact us for a free consultation.
1495 Veterans DR De Soto, MO 63020
Want to know what your home might be worth? Contact us for a FREE valuation!

Our team is ready to help you sell your home for the highest possible price ASAP
Key Details
Sold Price $145,000
Property Type Single Family Home
Sub Type Single Family Residence
Listing Status Sold
Purchase Type For Sale
Square Footage 1,025 sqft
Price per Sqft $141
MLS Listing ID 22049089
Sold Date 08/22/22
Style Ranch,Traditional
Bedrooms 2
Full Baths 1
Year Built 1950
Annual Tax Amount $888
Lot Size 8,276 Sqft
Acres 0.19
Lot Dimensions 73 x 163 x 86 x 158
Property Sub-Type Single Family Residence
Property Description
This 2 bedroom, 1 bath home in Desoto is adorable. Enter the front door into the foyer, cozy living room with new carpet and tilt-in windows, the home has 6 panel doors, spacious rooms, large full bath with shower/tub combo. The main floor laundry room has washer & dryer that stay with the house. The bedrooms are spacious with large closets. Kitchen is equipped with new refrigerator (2019), built-in microwave, new range (12/19), oak cabinetry, lots of counter space, large dining area and all the appliances stay. Oversized garage with garage door opener, large workbench area and lots of room for storage. Lower level has sump pump/pit and newer service panel. Level lot with new fence (2/20), recently updated with new carpeting (4/22), sealed and repaved driveway (5/20), new Architectural shingles roof (12/19), new shed in backyard (4/20), preventative termite treatment 2012. Directly across street from Walther Park with walking trails, playground and creek. Home warranty incl till 5/23
Location
State MO
County Jefferson
Area 399 - Desoto
Rooms
Basement Partial, Storage Space
Main Level Bedrooms 2
Interior
Interior Features Workshop/Hobby Area, Breakfast Room, Eat-in Kitchen, Pantry, Tub, Kitchen/Dining Room Combo, Separate Dining, Entrance Foyer
Heating Forced Air, Natural Gas
Cooling Ceiling Fan(s), Central Air, Electric
Flooring Carpet
Fireplaces Type None
Fireplace Y
Appliance Gas Water Heater, Dishwasher, Dryer, Microwave, Gas Range, Gas Oven, Refrigerator, Washer
Laundry Main Level
Exterior
Parking Features true
Garage Spaces 2.0
View Y/N No
Building
Lot Description Level
Story 1
Sewer Public Sewer
Water Public
Level or Stories One
Structure Type Frame,Vinyl Siding
Schools
Elementary Schools Vineland Elem.
Middle Schools Desoto Jr. High
High Schools Desoto Sr. High
School District Desoto 73
Others
Ownership Private
Acceptable Financing Cash, Conventional, FHA, USDA, VA Loan
Listing Terms Cash, Conventional, FHA, USDA, VA Loan
Special Listing Condition Standard
Read Less
Bought with RexAWright
GET MORE INFORMATION





