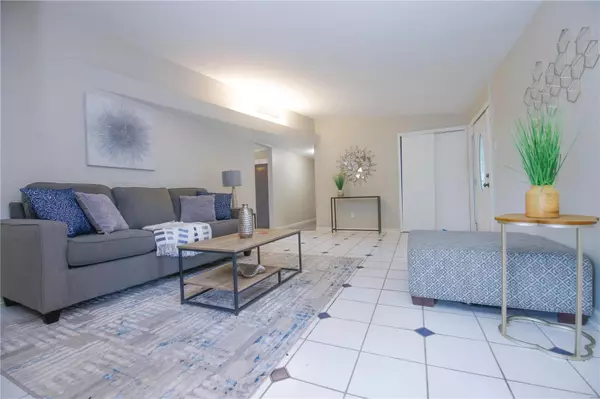For more information regarding the value of a property, please contact us for a free consultation.
6515 Alder AVE St Louis, MO 63134
Want to know what your home might be worth? Contact us for a FREE valuation!

Our team is ready to help you sell your home for the highest possible price ASAP
Key Details
Sold Price $135,000
Property Type Single Family Home
Sub Type Single Family Residence
Listing Status Sold
Purchase Type For Sale
Square Footage 1,498 sqft
Price per Sqft $90
Subdivision Frostwood 11
MLS Listing ID 24044271
Sold Date 12/04/24
Style Traditional,Ranch
Bedrooms 4
Full Baths 1
Half Baths 1
Year Built 1956
Annual Tax Amount $1,470
Lot Size 8,024 Sqft
Acres 0.184
Property Sub-Type Single Family Residence
Property Description
Seller Will Pay Up to $2000 Towards Buyers Closing Costs. This home has been completely renovated and is ready for you to start creating lasting memories! Once inside, the spaciousness will surprise you! it offers 4 bedrooms, 1.5 bathrooms, a large living room, a separate family room, and an office or playroom area. The eat-in kitchen has new laminate flooring, new custom cabinets and countertops, and stainless appliances. There's also a separate dining room just off the kitchen which is perfect for entertaining. It's been freshly painted throughout, new light fixtures & ceiling fans installed and new carpet in the bedrooms. The a/c unit and water heater were recently updated and replaced as well. Close to major highways and not far from shops and restaurants. The seller will provide cleared occupancy, but is selling "as-is."
Location
State MO
County St. Louis
Area 65 - Mccluer South
Rooms
Main Level Bedrooms 4
Interior
Interior Features Separate Dining, Custom Cabinetry, Eat-in Kitchen, High Speed Internet
Heating Forced Air, Natural Gas
Cooling Ceiling Fan(s), Central Air, Electric
Flooring Carpet
Fireplaces Type None
Fireplace Y
Appliance Microwave, Gas Range, Gas Oven, Refrigerator, Stainless Steel Appliance(s), Gas Water Heater
Laundry Main Level
Exterior
Exterior Feature No Step Entry
Parking Features false
View Y/N No
Building
Lot Description Level
Story 1
Sewer Public Sewer
Water Public
Level or Stories One
Structure Type Aluminum Siding
Schools
Elementary Schools Berkeley Elementary School
Middle Schools Berkeley Middle
High Schools Mccluer South-Berkeley High
School District Ferguson-Florissant R-Ii
Others
Ownership Private
Acceptable Financing Cash, Conventional, FHA, VA Loan
Listing Terms Cash, Conventional, FHA, VA Loan
Special Listing Condition Standard
Read Less
Bought with JordynSBullar
GET MORE INFORMATION





