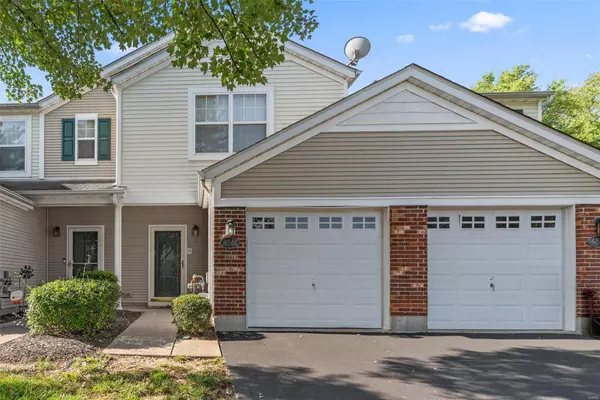For more information regarding the value of a property, please contact us for a free consultation.
4861 Heritage Heights CIR Hazelwood, MO 63042
Want to know what your home might be worth? Contact us for a FREE valuation!

Our team is ready to help you sell your home for the highest possible price ASAP
Key Details
Sold Price $160,000
Property Type Townhouse
Sub Type Townhouse
Listing Status Sold
Purchase Type For Sale
Square Footage 1,186 sqft
Price per Sqft $134
Subdivision Heritage Heights
MLS Listing ID 24053824
Sold Date 11/15/24
Style Traditional,Ranch/2 story
Bedrooms 2
Full Baths 1
Half Baths 1
HOA Fees $195/mo
Year Built 2006
Annual Tax Amount $2,183
Lot Size 1,307 Sqft
Acres 0.03
Lot Dimensions 60/61x18
Property Sub-Type Townhouse
Property Description
PRICED TO SELL! This 2 bedroom, 1.5 bath townhome offers nearly 1200 square foot of living space! CONVENIENTLY LOCATED JUST MINUTES FROM HIGHWAYS & SHOPPING! 1 car garage + nearby extra parking for guests. OPEN CONCEPT FEELING W/9' CEILINGS ON THE MAIN LEVEL! Hardwood entry w/powder room w/pedestal sink for guests. Spacious kitchen with lots of cabinetry and SS smooth top stove, microwave, DW & Refrigerator to stay! Separate dining area adjoins open living room w/plenty of room for friends and family! Slider door off of living room leads to cute patio area to relax enjoying your morning coffee! 2nd floor offers Primary bedroom w/DBL closet & ceiling fan. 2nd bedroom w/ceiling fam, full bath w/ soaking tub, loft & laundry area complete 2nd floor. Washer & dryer can stay! Newer Hot water heater just 2 years old! Location: Ground Level
Location
State MO
County St. Louis
Area 48 - Hazelwood West
Rooms
Basement None
Interior
Interior Features Dining/Living Room Combo, High Ceilings, Breakfast Room, Entrance Foyer
Heating Forced Air, Natural Gas
Cooling Central Air, Electric
Flooring Carpet, Hardwood
Fireplace Y
Appliance Gas Water Heater, Dishwasher, Disposal, Microwave, Electric Range, Electric Oven, Refrigerator
Laundry 2nd Floor
Exterior
Parking Features true
Garage Spaces 1.0
Amenities Available Association Management
View Y/N No
Building
Story 2
Sewer Public Sewer
Water Public
Level or Stories Two
Structure Type Brick Veneer,Vinyl Siding
Schools
Elementary Schools Garrett Elem.
Middle Schools West Middle
High Schools Hazelwood West High
School District Hazelwood
Others
HOA Fee Include Insurance,Maintenance Grounds
Ownership Private
Acceptable Financing Cash, Conventional, FHA, VA Loan
Listing Terms Cash, Conventional, FHA, VA Loan
Special Listing Condition Standard
Read Less
Bought with Mariadhason Vareedayah
GET MORE INFORMATION





