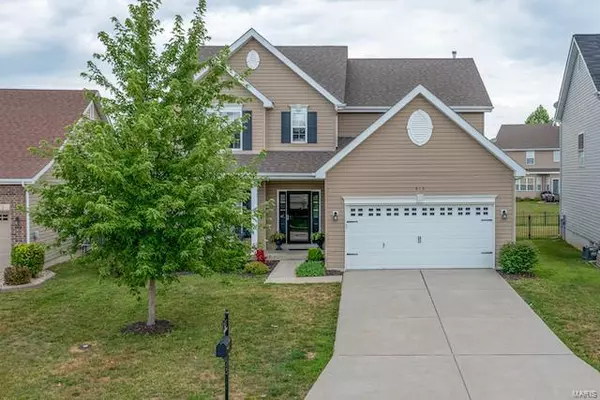For more information regarding the value of a property, please contact us for a free consultation.
313 Hollowgate DR Lake St Louis, MO 63367
Want to know what your home might be worth? Contact us for a FREE valuation!

Our team is ready to help you sell your home for the highest possible price ASAP
Key Details
Sold Price $440,000
Property Type Single Family Home
Sub Type Single Family Residence
Listing Status Sold
Purchase Type For Sale
Square Footage 3,394 sqft
Price per Sqft $129
Subdivision Wyndgate Village B #2-A
MLS Listing ID 22043618
Sold Date 08/19/22
Style Traditional,Other
Bedrooms 5
Full Baths 3
Half Baths 1
HOA Fees $31/ann
Year Built 2015
Annual Tax Amount $4,551
Lot Size 7,806 Sqft
Acres 0.179
Lot Dimensions irr
Property Sub-Type Single Family Residence
Property Description
HUGE PRICE IMPROVEMENT! This 2-story with 5 bedrooms, 3.5 baths, open floor plan, fresh paint, finished lower level, fenced backyard is ready for you to call it home! The name of the game here is open spaces, plenty of closets, and storage spaces! This home is LOADED with upgrades: open spindle staircase, 9ft pour, 2 HVAC units, large front porch, bay windows in family room and breakfast room, crown molding on cabinets, extra cabinets above fridge, stainless steel appliances, upgraded carpet in 2019, extra outlets and recessed lighting in garage, extra 2 feet deep in garage, double doors to master, vaulted ceiling, luxury master bath, ceiling fans in all bedrooms, large stamped concrete patio, white vinyl fence, finished basement with 5th bedroom, full bathroom, wet bar, family room, and storage area. The desirable Wyngate neighborhood has two pavilions, two playgrounds, a pool, scenic trails through wooded areas, lakes, and basketball courts! Come see this home before it's too late!
Location
State MO
County St. Charles
Area 417 - Wentzville-Liberty
Rooms
Basement 8 ft + Pour, Bathroom, Egress Window, Partially Finished, Sump Pump
Interior
Interior Features High Speed Internet, High Ceilings, Open Floorplan, Vaulted Ceiling(s), Walk-In Closet(s), Bar, Kitchen Island, Pantry, Tub, Separate Dining, Entrance Foyer
Heating Natural Gas, Forced Air
Cooling Central Air, Electric
Flooring Hardwood
Fireplaces Number 1
Fireplaces Type Great Room, Recreation Room
Fireplace Y
Appliance Gas Water Heater, Dishwasher, Disposal, Electric Range, Electric Oven, Refrigerator
Laundry Main Level
Exterior
Parking Features true
Garage Spaces 2.0
Utilities Available Natural Gas Available, Underground Utilities
View Y/N No
Building
Lot Description Level
Story 2
Sewer Public Sewer
Water Public
Level or Stories Two
Structure Type Vinyl Siding
Schools
Elementary Schools Duello Elem.
Middle Schools Frontier Middle
High Schools Liberty
School District Wentzville R-Iv
Others
Ownership Private
Acceptable Financing Cash, Conventional, FHA, VA Loan
Listing Terms Cash, Conventional, FHA, VA Loan
Special Listing Condition Standard
Read Less
Bought with HeatherDMohr
GET MORE INFORMATION





