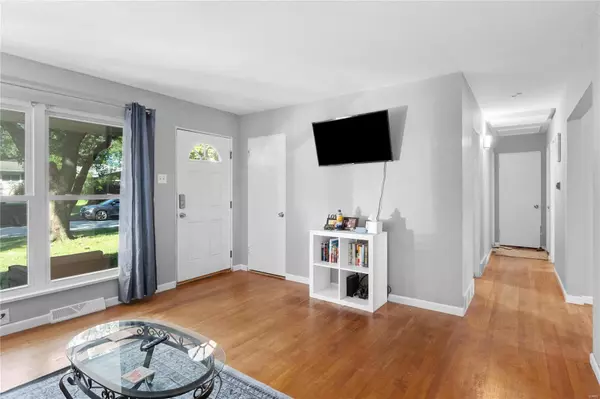For more information regarding the value of a property, please contact us for a free consultation.
725 Teson RD Hazelwood, MO 63042
Want to know what your home might be worth? Contact us for a FREE valuation!

Our team is ready to help you sell your home for the highest possible price ASAP
Key Details
Sold Price $177,000
Property Type Single Family Home
Sub Type Single Family Residence
Listing Status Sold
Purchase Type For Sale
Square Footage 1,160 sqft
Price per Sqft $152
Subdivision Aubuchon Park
MLS Listing ID 22051096
Sold Date 09/08/22
Style Ranch,Other
Bedrooms 3
Full Baths 2
Half Baths 1
Year Built 1959
Annual Tax Amount $2,032
Lot Size 7,588 Sqft
Acres 0.174
Lot Dimensions 65x115
Property Sub-Type Single Family Residence
Property Description
Located on a quiet road in a peaceful cul de sac, within proximity to plenty of local restaurants, job opportunities, & convenient highway access, this single-family ranch is now ready to be made your own! Enter the home from the front door or the side entry via the carport to be greeted by freshly painted walls, wood flooring, & well-lit open rooms. The main floor of this spacious residence offers a sizable living area, connecting to an updated kitchen with all pictured appliances included. Not to mention a connected breakfast bar & dining area. This cozy space opens up to the scenic backyard, including a large deck & a big fenced-in backyard with plenty of beautiful trees for added privacy. The remainder of the ground level includes a whole three bedrooms & two updated full bathrooms for loads of living space, including the master bedroom suite. Lastly, the basement is partially finished with an area for a rec room, a (bonus) sleeping area, & an abundance of storage space!
Location
State MO
County St. Louis
Area 48 - Hazelwood West
Rooms
Basement Bathroom, Partially Finished, Sleeping Area, Storage Space
Main Level Bedrooms 3
Interior
Interior Features Breakfast Bar, Solid Surface Countertop(s), Kitchen/Dining Room Combo, High Ceilings, Open Floorplan
Heating Forced Air, Natural Gas
Cooling Gas, Central Air
Flooring Carpet, Hardwood
Fireplaces Type None
Fireplace Y
Appliance Gas Water Heater, Dishwasher, Microwave, Gas Range, Gas Oven, Refrigerator
Exterior
Parking Features false
View Y/N No
Building
Lot Description Cul-De-Sac, Wooded
Story 1
Sewer Public Sewer
Water Public
Level or Stories One
Structure Type Brick Veneer,Vinyl Siding
Schools
Elementary Schools Russell Elem.
Middle Schools West Middle
High Schools Hazelwood West High
School District Hazelwood
Others
Ownership Private
Acceptable Financing Cash, Conventional, FHA, Private Financing Available, VA Loan
Listing Terms Cash, Conventional, FHA, Private Financing Available, VA Loan
Special Listing Condition Standard
Read Less
Bought with JudithAPappert
GET MORE INFORMATION





