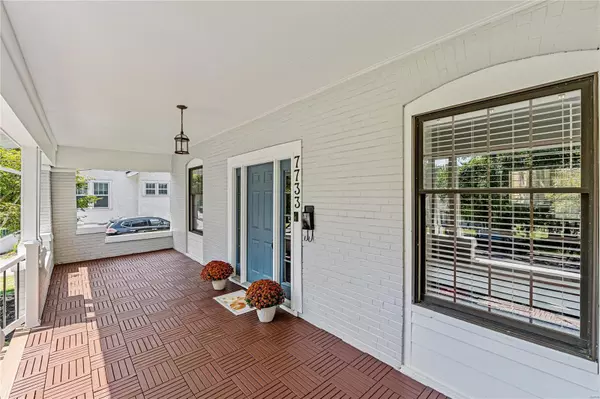For more information regarding the value of a property, please contact us for a free consultation.
7733 Suffolk AVE St Louis, MO 63119
Want to know what your home might be worth? Contact us for a FREE valuation!

Our team is ready to help you sell your home for the highest possible price ASAP
Key Details
Sold Price $425,000
Property Type Single Family Home
Sub Type Single Family Residence
Listing Status Sold
Purchase Type For Sale
Square Footage 1,879 sqft
Price per Sqft $226
Subdivision Shrewsbury Park First
MLS Listing ID 24043442
Sold Date 10/03/24
Style Other,Craftsman
Bedrooms 3
Full Baths 2
Year Built 1910
Annual Tax Amount $4,425
Lot Size 0.256 Acres
Acres 0.257
Lot Dimensions 75X150
Property Sub-Type Single Family Residence
Property Description
Charming 3-bedroom, 2-bath gem is move-in ready, boasting updates throughout. The kitchen features modern White Cabinets, elegant Quartz Countertops, recessed lighting and a Gas Cooktop. Enjoy mornings and evenings on the large covered front porch. Both Full Baths are Fully Updated with high end finishes. Refinished Hardwood Floors.The level fenced yard with Deck provides a private retreat, perfect for outdoor activities. Plenty of room to add a future garage if desired. Updates include Newer Roof, some Windows, Hardie Board Siding, Soffits/Gutters, HVAC system, Sewer Line, and a Finished Rec. Room in the Walkout Basement, Updated Lighting and Paint, Front Walkway, Plus so much more. Located in the sought-after Webster School District! Pride of Ownership Shows with this home! Additional Rooms: Mud Room
Location
State MO
County St. Louis
Area 256 - Webster Groves
Rooms
Basement 8 ft + Pour, Partially Finished, Sump Pump, Walk-Out Access
Interior
Interior Features High Speed Internet, Separate Dining, High Ceilings, Walk-In Closet(s), Entrance Foyer, Custom Cabinetry, Granite Counters, Pantry, Solid Surface Countertop(s)
Heating Natural Gas, Forced Air
Cooling Ceiling Fan(s), Central Air, Electric
Flooring Carpet, Hardwood
Fireplaces Number 1
Fireplaces Type Recreation Room, Wood Burning, Living Room
Fireplace Y
Appliance Dishwasher, Disposal, Microwave, Gas Range, Gas Oven, Stainless Steel Appliance(s), Gas Water Heater
Exterior
Parking Features false
View Y/N No
Building
Lot Description Level
Story 2
Sewer Public Sewer
Water Public
Level or Stories Two
Structure Type Stone Veneer,Brick Veneer,Fiber Cement
Schools
Elementary Schools Avery Elem.
Middle Schools Hixson Middle
High Schools Webster Groves High
School District Webster Groves
Others
Ownership Private
Acceptable Financing Cash, Conventional
Listing Terms Cash, Conventional
Special Listing Condition Standard
Read Less
Bought with BrittanyLSheffer
GET MORE INFORMATION





