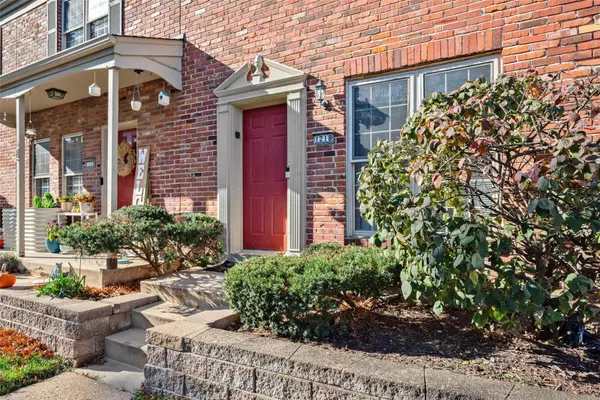For more information regarding the value of a property, please contact us for a free consultation.
1218 Clarkson CT #1218 Ellisville, MO 63011
Want to know what your home might be worth? Contact us for a FREE valuation!

Our team is ready to help you sell your home for the highest possible price ASAP
Key Details
Sold Price $166,000
Property Type Townhouse
Sub Type Townhouse
Listing Status Sold
Purchase Type For Sale
Square Footage 1,100 sqft
Price per Sqft $150
Subdivision Clarkson Townhomes
MLS Listing ID 24074271
Sold Date 01/07/25
Style Traditional
Bedrooms 2
Full Baths 1
Half Baths 1
HOA Fees $305/mo
Year Built 1966
Annual Tax Amount $1,819
Lot Size 2,744 Sqft
Acres 0.063
Property Sub-Type Townhouse
Property Description
This fresh, updated Ellisville townhome is ready for you! Located at Clarkson and Manchester, enjoy easy access to all West County has to offer. On the main level enjoy laminate flooring throughout ~ living room and kitchen. The kitchen has been updated with custom cabinets and granite countertops. Stainless steel appliances (new dishwasher!). The 1/2 bath is fresh and has ceramic tile floors. Upstairs offers 2 large bedrooms, a full hall bath, and spacious closets. Need extra space? .. enjoy the lower level recreational room! Extra storage and laundry in the lower level. Dedicated parking space just outside the private, fenced patio which allows easy, quick access. Additional "open" parking spaces available for occupants and guests. Bonus!!! Complex in-ground pool! Seller is offering a 1 year Home Warranty of America Gold plan policy to the new owner. Location: Corner Location, End Unit, Ground Level
Location
State MO
County St. Louis
Area 348 - Marquette
Rooms
Basement Full, Partially Finished, Concrete, Sump Pump
Interior
Interior Features Open Floorplan, Walk-In Closet(s), Custom Cabinetry, Eat-in Kitchen, Granite Counters
Heating Forced Air, Natural Gas
Cooling Central Air, Electric
Flooring Carpet
Fireplaces Type Recreation Room, None
Fireplace Y
Appliance Dishwasher, Disposal, Microwave, Electric Range, Electric Oven, Gas Water Heater
Exterior
Parking Features false
Pool In Ground
Amenities Available Outside Management
View Y/N No
Building
Story 2
Sewer Public Sewer
Water Public
Level or Stories Two
Structure Type Brick Veneer,Brick
Schools
Elementary Schools Westridge Elem.
Middle Schools Crestview Middle
High Schools Marquette Sr. High
School District Rockwood R-Vi
Others
HOA Fee Include Insurance,Maintenance Grounds,Maintenance Parking/Roads,Pool,Sewer,Snow Removal,Trash,Water
Ownership Private
Acceptable Financing Cash, Conventional, FHA
Listing Terms Cash, Conventional, FHA
Special Listing Condition Standard
Read Less
Bought with AliciaLJohnson
GET MORE INFORMATION





