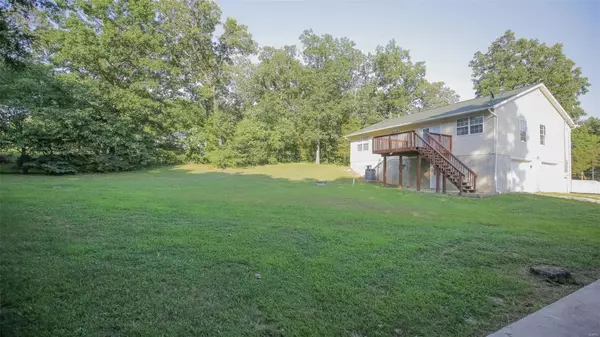For more information regarding the value of a property, please contact us for a free consultation.
13221 Pallme De Soto, MO 63020
Want to know what your home might be worth? Contact us for a FREE valuation!

Our team is ready to help you sell your home for the highest possible price ASAP
Key Details
Sold Price $300,000
Property Type Single Family Home
Sub Type Single Family Residence
Listing Status Sold
Purchase Type For Sale
Square Footage 1,465 sqft
Price per Sqft $204
Subdivision Oak Meadows
MLS Listing ID 22034011
Sold Date 08/19/22
Style Raised Ranch,Traditional
Bedrooms 3
Full Baths 2
Half Baths 1
Year Built 2003
Annual Tax Amount $2,123
Lot Size 1.500 Acres
Acres 1.5
Lot Dimensions xx x xx
Property Sub-Type Single Family Residence
Property Description
Get away from it all in this beautiful 3 bed 2.5 bath home. You will be tucked away on 1.5 level acres with a wet weather creek in back all in a quiet subdivision that's just 2 mins from Hwy 61. Enter the bright freshly painted open floor plan home from the beautiful covered front porch, featured bay window in kitchen/dining area, custom cabinets with amazing walk in butlers pantry You'll love the 2 Lg bdrms with new carpet, the huge Primary Bdrm with new carpet has his/her closets along with a full walk in closet in the Lg primary bath. The LL has plenty of room for whatever you want. It is partially framed for a family room or sleeping area. The tuck under garage is oversized. The 30x30 "second" garage/outbuilding has (2) 10' doors, concrete floors, ceiling fan, exhaust fan, a heater, service doors, 200 amp service and much more. There is also plenty of room for RV parking. This home lives very large and is ready for a new family and new family memories. Call me for a private tour.
Location
State MO
County Jefferson
Area 399 - Desoto
Rooms
Basement 8 ft + Pour, Full, Roughed-In Bath, Sleeping Area, Unfinished, Walk-Out Access
Main Level Bedrooms 3
Interior
Interior Features Double Vanity, Shower, Kitchen/Dining Room Combo, Open Floorplan, Vaulted Ceiling(s), Walk-In Closet(s), Breakfast Bar, Eat-in Kitchen, Granite Counters, Walk-In Pantry
Heating Forced Air, Electric
Cooling Ceiling Fan(s), Central Air, Electric
Flooring Carpet, Hardwood
Fireplaces Type None
Fireplace Y
Appliance Electric Water Heater, Dishwasher, Disposal, Microwave, Electric Range, Electric Oven, Refrigerator, Stainless Steel Appliance(s)
Laundry Main Level
Exterior
Parking Features true
Garage Spaces 2.0
View Y/N No
Building
Lot Description Adjoins Wooded Area
Story 1
Sewer Septic Tank
Water Community
Level or Stories One
Structure Type Stone Veneer,Brick Veneer,Vinyl Siding
Schools
Elementary Schools Athena Elem.
Middle Schools Desoto Jr. High
High Schools Desoto Sr. High
School District Desoto 73
Others
Ownership Private
Acceptable Financing Cash, Conventional, FHA, USDA, VA Loan, Other
Listing Terms Cash, Conventional, FHA, USDA, VA Loan, Other
Special Listing Condition Standard
Read Less
Bought with VickyLCrocker
GET MORE INFORMATION





