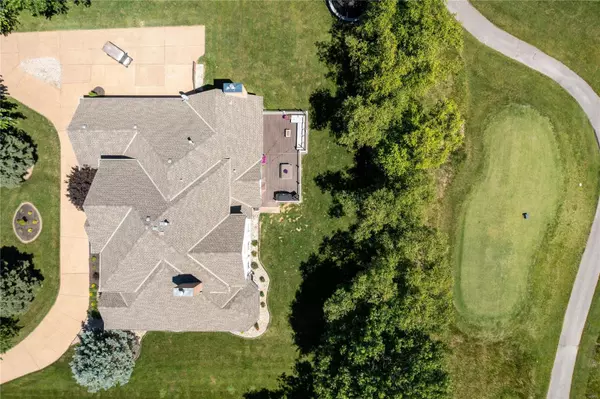For more information regarding the value of a property, please contact us for a free consultation.
700 Hillenkamp DR Weldon Spring, MO 63304
Want to know what your home might be worth? Contact us for a FREE valuation!

Our team is ready to help you sell your home for the highest possible price ASAP
Key Details
Sold Price $1,065,000
Property Type Single Family Home
Sub Type Single Family Residence
Listing Status Sold
Purchase Type For Sale
Square Footage 5,200 sqft
Price per Sqft $204
Subdivision Whitmoor
MLS Listing ID 24036304
Sold Date 08/19/24
Style Traditional,Other
Bedrooms 4
Full Baths 3
Half Baths 1
HOA Fees $183/ann
Year Built 1997
Annual Tax Amount $9,191
Lot Size 0.860 Acres
Acres 0.86
Property Sub-Type Single Family Residence
Property Description
Nestled on the lush greens of the Whitmoor Golf Course, this luxury 1.5 sty home offers sophisticated living at its finest. Tucked away on a quiet cul-de-sac, w/ a circle driveway & 0.86-acre lot. Upon entering the 2 sty foyer & expansive windows offer panoramic views. The open flr plan features soaring ceilings, plantation shutters, built-in bookshelves, 2 fireplaces & T-Staircase. A state-of-the-art kitchen that combines sleek aesthetics w/ high performance appliances such as a Miele built-in coffee machine, Thermador refrigerator, gas stove, quartz counters, center island w/built-in wine fridge & hearth rm. The primary ste offers coffered ceilings, walk-in closets & spa-like ensuite bath w/ soaking tub & shower. Upstairs is 3 bdrms, 1 w/ an ensuite bath & jack n jill bath. Add'l amenities include partially finished LL, oversized 3 car garage & composite deck. This home offers a unique blend of luxury & leisure, providing access to world-class golfing facilities, club pool & tennis.
Location
State MO
County St. Charles
Area 410 - Francis Howell
Rooms
Basement Partially Finished, Sump Pump, Storage Space
Main Level Bedrooms 1
Interior
Interior Features Separate Dining, Breakfast Room, Kitchen Island, Custom Cabinetry, Eat-in Kitchen, Solid Surface Countertop(s), Bookcases, Cathedral Ceiling(s), Coffered Ceiling(s), Open Floorplan, Walk-In Closet(s), Bar, Double Vanity, Tub, Two Story Entrance Foyer
Heating Forced Air, Zoned, Natural Gas
Cooling Central Air, Electric, Zoned
Flooring Hardwood
Fireplaces Number 2
Fireplaces Type Great Room, Kitchen, Recreation Room
Fireplace Y
Appliance Dishwasher, Disposal, Range Hood, Gas Range, Gas Oven, Stainless Steel Appliance(s), Wall Oven, Wine Cooler, Gas Water Heater
Laundry Main Level
Exterior
Exterior Feature Balcony, Entry Steps/Stairs
Parking Features true
Garage Spaces 3.0
Utilities Available Natural Gas Available
View Y/N No
Building
Lot Description On Golf Course, Cul-De-Sac, Level, Sprinklers In Front, Sprinklers In Rear
Story 1.5
Sewer Public Sewer
Water Public
Level or Stories One and One Half
Structure Type Stone Veneer,Brick Veneer,Vinyl Siding
Schools
Elementary Schools Independence Elem.
Middle Schools Bryan Middle
High Schools Francis Howell High
School District Francis Howell R-Iii
Others
HOA Fee Include Other
Ownership Private
Acceptable Financing Cash, Conventional
Listing Terms Cash, Conventional
Special Listing Condition Standard
Read Less
Bought with Laura Cutting Arnold
GET MORE INFORMATION





