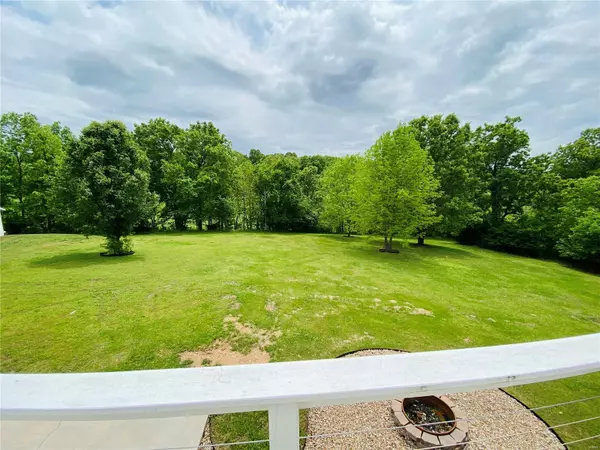For more information regarding the value of a property, please contact us for a free consultation.
24300 Sprint Ln Waynesville, MO 65583
Want to know what your home might be worth? Contact us for a FREE valuation!

Our team is ready to help you sell your home for the highest possible price ASAP
Key Details
Sold Price $287,000
Property Type Single Family Home
Sub Type Single Family Residence
Listing Status Sold
Purchase Type For Sale
Square Footage 2,476 sqft
Price per Sqft $115
Subdivision Hunters Point
MLS Listing ID 22033158
Sold Date 07/12/22
Style Ranch,Traditional
Bedrooms 4
Full Baths 3
Year Built 1997
Annual Tax Amount $1,196
Lot Size 0.930 Acres
Acres 0.93
Lot Dimensions irr
Property Sub-Type Single Family Residence
Property Description
This completely updated 4 bed 3 full bath home is located 10 mins from the West gate of Ft. Leonard Wood & is ideally situated at the end of a quiet street. You'll love the park-like setting on a nearly 1-acre lot, the added front porch, & the back deck & all seasons patio space with a fire pit. The custom kitchen offers stainless steel appliances, a farm sink, granite countertops, a beautiful tile backsplash, a custom island, solid wood cabinets & pantry. Also on the main level is a bright, open-concept living/dining space, a spacious owner's suite with 1 walk-in closet, an additional closet, & an updated master bath with dual sinks & large tiled shower. Downstairs is a finished walkout basement with a wood-burning fireplace, a full bath, a large laundry room, & a large bonus room with a walk-in closet. Updates include a new roof, concrete siding, engineered hardwood, LVP, tile & carpet, bright paint, light fixtures & ceiling fans. CALL TODAY for your showing!
Location
State MO
County Pulaski
Area 813 - Waynesville
Rooms
Basement Bathroom, Full, Concrete, Sleeping Area, Walk-Out Access
Main Level Bedrooms 3
Interior
Interior Features Kitchen Island, Custom Cabinetry, Granite Counters, Pantry, High Speed Internet, Double Vanity, Shower, Kitchen/Dining Room Combo, Open Floorplan, Walk-In Closet(s)
Heating Forced Air, Electric
Cooling Ceiling Fan(s), Central Air, Electric
Flooring Carpet, Hardwood
Fireplaces Number 1
Fireplaces Type Basement, Recreation Room, Wood Burning
Fireplace Y
Appliance Electric Water Heater, Dishwasher, Disposal, Range Hood, Gas Range, Gas Oven, Refrigerator, Stainless Steel Appliance(s), Water Softener, Water Softener Rented
Exterior
Parking Features true
Garage Spaces 2.0
View Y/N No
Building
Lot Description Adjoins Wooded Area
Story 1
Sewer Public Sewer
Water Public
Level or Stories One
Schools
Elementary Schools Waynesville R-Vi
Middle Schools Waynesville Middle
High Schools Waynesville Sr. High
School District Waynesville R-Vi
Others
Ownership Private
Acceptable Financing Cash, Conventional, FHA, Other, VA Loan
Listing Terms Cash, Conventional, FHA, Other, VA Loan
Special Listing Condition Standard
Read Less
Bought with MatthewSmith
GET MORE INFORMATION





