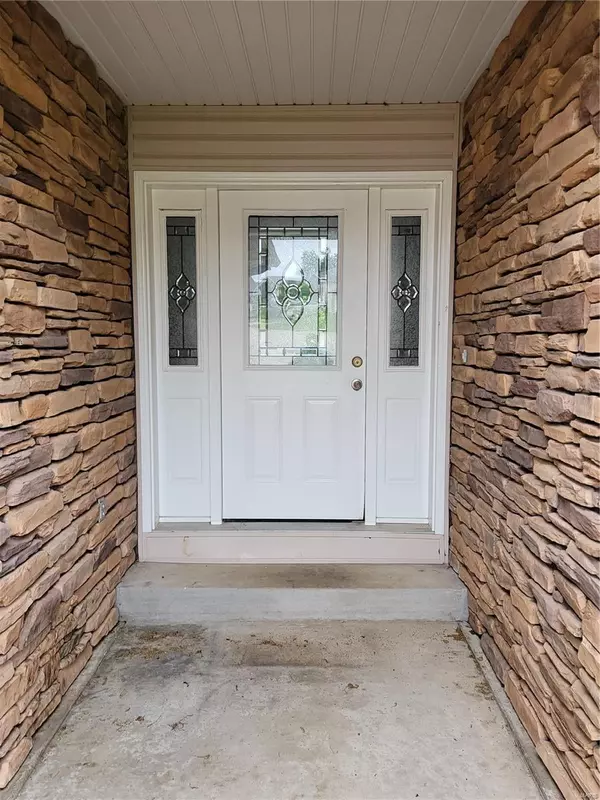For more information regarding the value of a property, please contact us for a free consultation.
110 Walnut CT St Robert, MO 65584
Want to know what your home might be worth? Contact us for a FREE valuation!

Our team is ready to help you sell your home for the highest possible price ASAP
Key Details
Sold Price $291,500
Property Type Single Family Home
Sub Type Single Family Residence
Listing Status Sold
Purchase Type For Sale
Square Footage 3,502 sqft
Price per Sqft $83
Subdivision Woodridge Dev
MLS Listing ID 22033155
Sold Date 07/14/22
Style Ranch
Bedrooms 5
Full Baths 3
Year Built 2005
Annual Tax Amount $1,885
Lot Size 0.660 Acres
Acres 0.66
Lot Dimensions 62.83 x 198.65
Property Sub-Type Single Family Residence
Property Description
This GORGEOUS 5 bedroom 3 bathroom home that sits on just under an acre on a cul-de-sac located in the desirable Woodridge Subdivision. When you walk into this lovely home you will see the foyer that opens up to the spacious living room that boasts a fireplace with a stone surround, vaulted ceilings and plenty of windows to let the sunshine in and access to a very large deck. Then you enter the exceptional eat in kitchen with wood flooring, stainless steel appliances, granite countertops, pantry and canned lighting. The master suite has a walk in closet, tray ceiling, it's own private deck, separate shower, double vanities and jetted tub. The main level has a separate dining room with beautiful wood flooring as well as an additional bedroom and another full bathroom and main floor laundry. This basement is HUGE!!! It has 3 bedrooms, a large family room, full bathroom and two large bonus rooms perfect for a gym or storage. Showings will be allowed May 27, 2022. Buyers get ready!!!
Location
State MO
County Pulaski
Area 802 - St Robert
Rooms
Basement Bathroom, Full, Sleeping Area, Walk-Out Access
Main Level Bedrooms 2
Interior
Interior Features Breakfast Bar, Custom Cabinetry, Eat-in Kitchen, Granite Counters, Pantry, Double Vanity, Separate Shower, Coffered Ceiling(s), Vaulted Ceiling(s), Walk-In Closet(s), Separate Dining
Heating Electric, Natural Gas, Heat Pump
Cooling Ceiling Fan(s), Central Air, Electric, Heat Pump
Flooring Carpet, Hardwood
Fireplaces Number 1
Fireplaces Type Living Room, Recreation Room
Fireplace Y
Appliance Electric Water Heater, Dishwasher, Disposal, Electric Cooktop, Microwave, Refrigerator, Stainless Steel Appliance(s)
Laundry Main Level
Exterior
Parking Features true
Garage Spaces 2.0
Utilities Available Natural Gas Available
View Y/N No
Building
Lot Description Adjoins Wooded Area, Cul-De-Sac
Story 1
Sewer Public Sewer
Water Public
Level or Stories One
Schools
Elementary Schools Waynesville R-Vi
Middle Schools Waynesville Middle
High Schools Waynesville Sr. High
School District Waynesville R-Vi
Others
Ownership Private
Acceptable Financing Cash, Conventional, FHA, Other, USDA, VA Loan
Listing Terms Cash, Conventional, FHA, Other, USDA, VA Loan
Special Listing Condition Standard
Read Less
Bought with AntwannDRhodes
GET MORE INFORMATION





