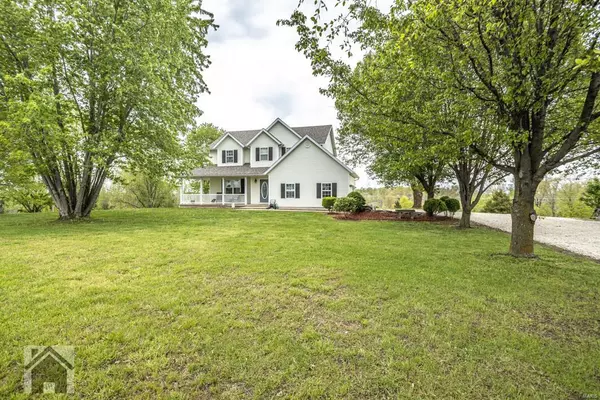For more information regarding the value of a property, please contact us for a free consultation.
24020 Rich LN Waynesville, MO 65583
Want to know what your home might be worth? Contact us for a FREE valuation!

Our team is ready to help you sell your home for the highest possible price ASAP
Key Details
Sold Price $309,900
Property Type Single Family Home
Sub Type Single Family Residence
Listing Status Sold
Purchase Type For Sale
Square Footage 2,919 sqft
Price per Sqft $106
MLS Listing ID 22026729
Sold Date 07/12/22
Style Traditional,A-Frame
Bedrooms 5
Full Baths 3
Half Baths 1
Year Built 2002
Annual Tax Amount $1,743
Lot Size 2.000 Acres
Acres 2.0
Lot Dimensions 377x363
Property Sub-Type Single Family Residence
Property Description
COUNTRY SPLENDOR! Wide open floor plan for living room/dining room/kitchen. Enormous kitchen island w/breakfast bar for 4, electric & shelving. Massive kitchen w/granite countertops, white subway tile backsplash, gray cabinets w/built-in wine cooler & wine rack, stainless steel appliances, recessed lighting, 11'x4' walk-in pantry w/laminate wood floors. Dining room is surrounded by natural lighting. Main floor laundry & 1/2 bath. Upstairs owner's suite has 2 walk-in closets (3'x7' & 6'x9') both w/windows, trey ceiling w/large ceiling fan, French doors entry to ensuite bath offering a double vanity, linen closet, corner jetted shower surrounded by windows (great to watch the sunset!) & large separate shower. There are 2 more bedrooms & a full guest bath upstairs. Downstairs has a family room, 2 bedrooms, & 3rd full bath. Approx. SqFt 973 base/2919 finished/3339 total Square footage & measurements are approximate REF DSC-8001. 2 electric heat pumps. NOT INCLUDED: appliances in garage.
Location
State MO
County Pulaski
Area 813 - Waynesville
Rooms
Basement Bathroom, Full, Sleeping Area, Walk-Out Access
Interior
Interior Features Double Vanity, Separate Shower, Breakfast Bar, Kitchen Island, Eat-in Kitchen, Granite Counters, Walk-In Pantry, Open Floorplan, Walk-In Closet(s), Dining/Living Room Combo, Kitchen/Dining Room Combo
Heating Electric, Dual Fuel/Off Peak, Heat Pump
Cooling Ceiling Fan(s), Dual, Heat Pump
Fireplaces Type None, Recreation Room
Fireplace Y
Appliance Electric Water Heater, Dishwasher, Disposal, Microwave, Electric Range, Electric Oven, Refrigerator, Stainless Steel Appliance(s), Wine Cooler
Laundry Main Level
Exterior
Parking Features true
Garage Spaces 2.0
View Y/N No
Building
Lot Description Adjoins Wooded Area
Story 2
Sewer Septic Tank
Water Public
Level or Stories Two
Structure Type Vinyl Siding
Schools
Elementary Schools Waynesville R-Vi
Middle Schools Waynesville Middle
High Schools Waynesville Sr. High
School District Waynesville R-Vi
Others
Ownership Private
Acceptable Financing Cash, Conventional, FHA, USDA, VA Loan
Listing Terms Cash, Conventional, FHA, USDA, VA Loan
Special Listing Condition Standard
Read Less
Bought with AmandaJames
GET MORE INFORMATION





