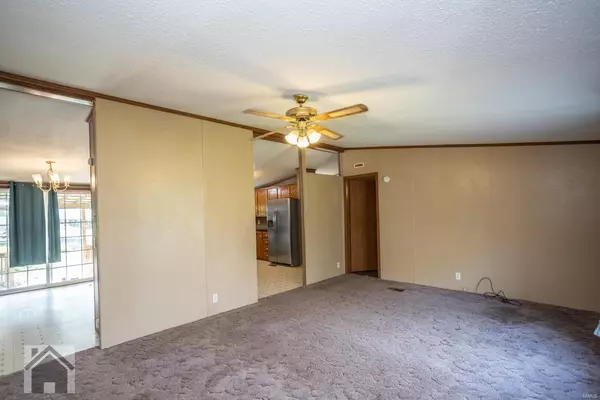For more information regarding the value of a property, please contact us for a free consultation.
24301 Sampson DR Richland, MO 65556
Want to know what your home might be worth? Contact us for a FREE valuation!

Our team is ready to help you sell your home for the highest possible price ASAP
Key Details
Sold Price $129,900
Property Type Single Family Home
Sub Type Single Family Residence
Listing Status Sold
Purchase Type For Sale
Square Footage 1,848 sqft
Price per Sqft $70
MLS Listing ID 23008645
Sold Date 06/30/23
Style Traditional
Bedrooms 3
Full Baths 2
Year Built 1996
Annual Tax Amount $471
Lot Size 2.270 Acres
Acres 2.27
Lot Dimensions 2.27 acres
Property Sub-Type Single Family Residence
Property Description
Located in Richland and in the Laquey School District is this 3 bedroom, 2 bathroom home on a permanent foundation. This property features a little over two acres of land. Enjoy nature while sitting on either the open deck or the covered deck with ceiling fans! Walk into the living room with its carpeted floors, built in bookcases and propane fireplace. The kitchen/dining space features stainless steel appliances and a center island. Master bedroom suite features laminate flooring, ceiling fan, double vanity, jetted tub, separate shower and built in linen closet. Two additional guest bedrooms share a full bathroom. One room is carpeted and the other is laminate flooring. Other features of this property are a carpet, shed and garden area. Call today to schedule your showing before it's gone!
Location
State MO
County Pulaski
Area 794 - Richland
Rooms
Basement None
Main Level Bedrooms 3
Interior
Interior Features Bookcases, Double Vanity, Separate Shower, Kitchen Island, Kitchen/Dining Room Combo
Heating Electric, Propane, Forced Air
Cooling Ceiling Fan(s), Central Air, Electric
Flooring Carpet
Fireplaces Number 1
Fireplaces Type Living Room
Fireplace Y
Appliance Dishwasher, Range Hood, Electric Range, Electric Oven, Refrigerator, Stainless Steel Appliance(s), Electric Water Heater
Laundry Main Level
Exterior
Parking Features false
Utilities Available Natural Gas Available
View Y/N No
Building
Lot Description Adjoins Wooded Area
Story 1
Sewer Septic Tank, Lagoon
Water Public
Level or Stories One
Structure Type Vinyl Siding
Schools
Elementary Schools Laquey R-V Elem.
Middle Schools Laquey R-V Middle
High Schools Laquey R-V High
School District Laquey R-V
Others
Ownership Private
Acceptable Financing Cash, Conventional, FHA, VA Loan
Listing Terms Cash, Conventional, FHA, VA Loan
Special Listing Condition Standard
Read Less
Bought with WilliamEWyatt
GET MORE INFORMATION





