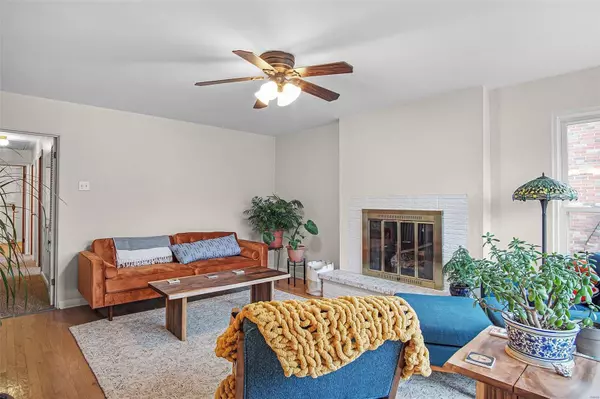For more information regarding the value of a property, please contact us for a free consultation.
7329 Devonshire AVE Shrewsbury, MO 63119
Want to know what your home might be worth? Contact us for a FREE valuation!

Our team is ready to help you sell your home for the highest possible price ASAP
Key Details
Sold Price $266,580
Property Type Single Family Home
Sub Type Single Family Residence
Listing Status Sold
Purchase Type For Sale
Square Footage 1,056 sqft
Price per Sqft $252
Subdivision Srewsbury Park 3Rd
MLS Listing ID 22021494
Sold Date 05/25/22
Style Traditional,Ranch
Bedrooms 3
Full Baths 2
Year Built 1955
Annual Tax Amount $2,525
Lot Size 7,200 Sqft
Acres 0.165
Lot Dimensions 50x145x50x145
Property Sub-Type Single Family Residence
Property Description
Welcome to this outstanding all brick ranch in the coveted area of Shrewsberry! This well maintained home offers 3 beds, 2 full baths, and plenty of space to make your own! Right as you pull up, you'll notice it's charming mid century curb appeal. As you enter the home you'll be greeted by a cozy living area featuring hard wood floors, big picture windows, & a natural gas fireplace (mantle can be easily added back on). Off the living area you'll find a fully functional kitchen with sleek vintage cabinets, built-in appliances, and exposed white brick walls. To round out the main level there are 3 bedrooms all with hard wood flooring, sharing a full bathroom. As you walk down the stairs to the lower level you will be presented with a great space for a bonus rec room, as well as laundry and plenty of storage. Completing the walk-out lower level is a second full bathroom. The expansive back yard is ideal for outdoor entertaining & includes a covered patio! Move in just in time for summer!
Location
State MO
County St. Louis
Area 256 - Webster Groves
Rooms
Basement 8 ft + Pour, Bathroom, Partially Finished, Walk-Out Access
Main Level Bedrooms 3
Interior
Interior Features Breakfast Bar, Eat-in Kitchen, Kitchen/Dining Room Combo
Heating Forced Air, Natural Gas
Cooling Ceiling Fan(s), Central Air, Electric
Flooring Carpet, Hardwood
Fireplaces Number 1
Fireplaces Type Recreation Room, Living Room
Fireplace Y
Appliance Dishwasher, Electric Range, Electric Oven, Gas Water Heater
Exterior
Parking Features true
Garage Spaces 1.0
Utilities Available Natural Gas Available
View Y/N No
Building
Lot Description Level
Story 1
Sewer Public Sewer
Water Public
Level or Stories One
Structure Type Brick
Schools
Elementary Schools Avery Elem.
Middle Schools Steger Sixth Grade Center
High Schools Webster Groves High
School District Webster Groves
Others
Ownership Private
Acceptable Financing Cash, Conventional, FHA, VA Loan
Listing Terms Cash, Conventional, FHA, VA Loan
Special Listing Condition Standard
Read Less
Bought with Dawn Griffin
GET MORE INFORMATION





