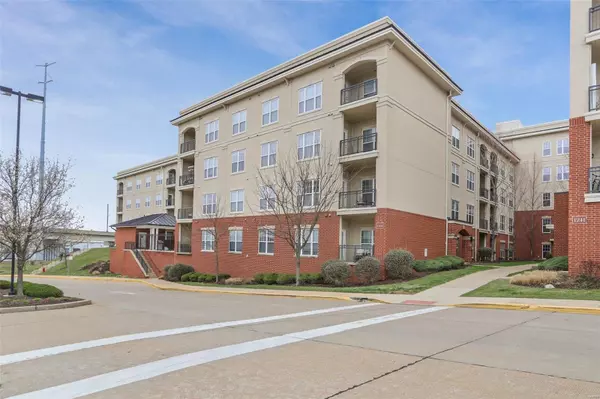For more information regarding the value of a property, please contact us for a free consultation.
1251 Strassner #2403 Brentwood, MO 63144
Want to know what your home might be worth? Contact us for a FREE valuation!

Our team is ready to help you sell your home for the highest possible price ASAP
Key Details
Sold Price $265,000
Property Type Condo
Sub Type Condominium
Listing Status Sold
Purchase Type For Sale
Square Footage 1,018 sqft
Price per Sqft $260
Subdivision Hanley Station Condo
MLS Listing ID 22020631
Sold Date 05/26/22
Style Traditional,Other,Mid-Rise 3or4 Story
Bedrooms 2
Full Baths 2
HOA Fees $323/mo
Year Built 2007
Annual Tax Amount $2,791
Lot Size 588 Sqft
Acres 0.014
Property Sub-Type Condominium
Property Description
Welcome to this immaculate 2 bed 2 bath condo with all the bells and whistles one could desire. Open floor plan features an airy family room, separate dining area, updated kitchen with 42 inch cabinets, pantry, quartz countertops, stainless appliances, split-level center island, breakfast bar, and tons of natural light. Follow the hardwood floors and crown moulding to the Ensuite Master Bedroom with a large Master Bathroom featuring granite countertops, linen cabinet, walk-in closet and double sinks. This unit is just a few steps from the elevator and the secured entrance from the attached garage with 2 reserved spaces making it very convenient to unload the car. This stunning property is close to Clayton restaurants, shopping, and major highways, as well as 2 blocks from the Metrolink station. Location: Interior Unit
Location
State MO
County St. Louis
Area 211 - Brentwood
Rooms
Basement None
Main Level Bedrooms 2
Interior
Interior Features Elevator, Breakfast Bar, High Ceilings, Open Floorplan, Special Millwork, Walk-In Closet(s), Separate Dining, Double Vanity
Heating Electric, Forced Air
Cooling Central Air, Electric
Flooring Carpet, Hardwood
Fireplaces Type None
Fireplace Y
Appliance Dishwasher, Disposal, Microwave, Electric Range, Electric Oven, Electric Water Heater
Laundry Main Level
Exterior
Exterior Feature Balcony
Parking Features true
Garage Spaces 2.0
Pool In Ground
View Y/N No
Building
Story 1
Sewer Public Sewer
Water Public
Level or Stories One
Structure Type Brick
Schools
Elementary Schools Mark Twain Elem.
Middle Schools Brentwood Middle
High Schools Brentwood High
School District Brentwood
Others
HOA Fee Include Clubhouse,Insurance,Maintenance Grounds,Maintenance Parking/Roads,Pool,Recreational Facilities,Sewer,Snow Removal,Trash,Water
Ownership Private
Acceptable Financing Cash, Conventional
Listing Terms Cash, Conventional
Special Listing Condition Standard
Read Less
Bought with David ARohlfing
GET MORE INFORMATION





