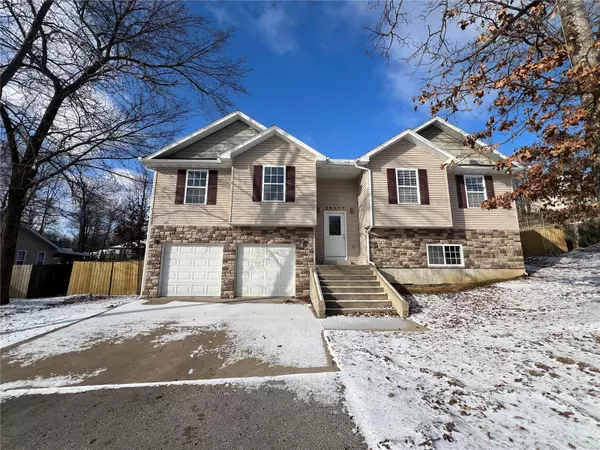For more information regarding the value of a property, please contact us for a free consultation.
24577 Topaz LN St Robert, MO 65584
Want to know what your home might be worth? Contact us for a FREE valuation!

Our team is ready to help you sell your home for the highest possible price ASAP
Key Details
Sold Price $251,250
Property Type Single Family Home
Sub Type Single Family Residence
Listing Status Sold
Purchase Type For Sale
Square Footage 1,960 sqft
Price per Sqft $128
Subdivision Rocky Point
MLS Listing ID 25007995
Sold Date 03/25/25
Style Traditional,Split Foyer
Bedrooms 4
Full Baths 3
Year Built 2010
Annual Tax Amount $1,267
Lot Size 0.280 Acres
Acres 0.28
Lot Dimensions 0.28
Property Sub-Type Single Family Residence
Property Description
Come see this beautiful 4-bedroom 3-bathroom home with a fenced in yard! This home is perfectly located being close to all the shopping/amenities in the St. Robert area, as well as being just minutes from the main gate of Fort Leonard Wood. Featuring a split-level foyer, the upstairs boasts a huge living room with luxury vinyl plank, vaulted ceilings and an open concept extending into the kitchen/dining area that offers ample cabinet/counter space and a walkout deck. Down the hall you will find the large primary bedroom suite carpeted for comfort, while the primary bath offers dual sinks, whirlpool tub, separate shower, and a large walk-in closet. There are two additional bedrooms upstairs both carpeted, as well. Downstairs you will find a huge additional bedroom/recreation room with a large closet and full bathroom. The seller is offering a $3k flooring allowance to put new flooring in the downstairs room/closet. This home is perfect for any growing family! Schedule a showing today!
Location
State MO
County Pulaski
Area 802 - St Robert
Rooms
Basement Bathroom, Partially Finished
Main Level Bedrooms 3
Interior
Interior Features Kitchen/Dining Room Combo, Open Floorplan, Walk-In Closet(s), Breakfast Bar, Pantry, Double Vanity, Separate Shower
Heating Heat Pump, Electric
Cooling Ceiling Fan(s), Central Air, Electric
Fireplaces Type None
Fireplace Y
Appliance Electric Water Heater, Dishwasher, Disposal, Electric Range, Electric Oven, Refrigerator
Exterior
Parking Features true
Garage Spaces 2.0
View Y/N No
Building
Sewer Public Sewer
Water Public
Level or Stories Multi/Split
Structure Type Stone Veneer,Brick Veneer,Vinyl Siding
Schools
Elementary Schools Waynesville R-Vi
Middle Schools Waynesville Middle
High Schools Waynesville Sr. High
School District Waynesville R-Vi
Others
Ownership Private
Acceptable Financing Cash, Conventional, FHA, Other, VA Loan
Listing Terms Cash, Conventional, FHA, Other, VA Loan
Special Listing Condition Standard
Read Less
Bought with KaylaVarner
GET MORE INFORMATION





