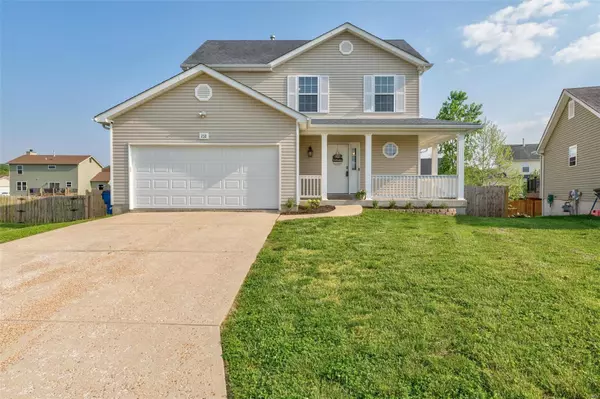For more information regarding the value of a property, please contact us for a free consultation.
232 Living Water CT Pevely, MO 63070
Want to know what your home might be worth? Contact us for a FREE valuation!

Our team is ready to help you sell your home for the highest possible price ASAP
Key Details
Sold Price $265,000
Property Type Single Family Home
Sub Type Single Family Residence
Listing Status Sold
Purchase Type For Sale
Square Footage 1,495 sqft
Price per Sqft $177
Subdivision Stonewater 1
MLS Listing ID 22030139
Sold Date 06/15/22
Style Other,Traditional
Bedrooms 4
Full Baths 2
Half Baths 1
HOA Fees $29/ann
Year Built 2012
Annual Tax Amount $2,187
Lot Size 9,583 Sqft
Acres 0.22
Lot Dimensions IRR
Property Sub-Type Single Family Residence
Property Description
Make your way over to Stonewater to see this great 2 story 4 bedroom 2 and half bath home sitting in a large cul-de-sac! 232 Living Water. Wait until you see the size of this back yard fully privacy fenced! WOW!! Enter to large open space of Living room/ dining area combo with wall of windows over looking that awesome yard! Kitchen is spacious with another eat in dining area or cooks preference with a center island! You decide what works for your needs! There is a nice half bath on the main level too. Upstairs bedrooms 2 and 3 are nice sized rooms with ample closet space- now over to that amazing spa like master suite-so much space here, large closet and check out the en-suite with double vanity and separate tub and shower-now let's head to the lower level - a small 4th bedroom or office space ready- check out the built in dog bath and utility / laundry room- out to the amazing back yard-- lots of space here for entertaining! You know the rules--HURRY and make your best offer now!
Location
State MO
County Jefferson
Area 398 - Herculaneum
Rooms
Basement 8 ft + Pour, Full, Partially Finished
Interior
Interior Features Dining/Living Room Combo, Double Vanity, Tub, Eat-in Kitchen
Heating Natural Gas, Forced Air
Cooling Ceiling Fan(s), Central Air, Electric
Flooring Carpet
Fireplace Y
Appliance Dishwasher, Disposal, Microwave, Gas Range, Gas Oven, Gas Water Heater
Exterior
Parking Features true
Garage Spaces 2.0
View Y/N No
Building
Lot Description Level
Story 2
Sewer Public Sewer
Water Public
Level or Stories Two
Structure Type Vinyl Siding
Schools
Elementary Schools Pevely Elem.
Middle Schools Senn-Thomas Middle
High Schools Herculaneum High
School District Dunklin R-V
Others
Ownership Private
Acceptable Financing Cash, Conventional, FHA, VA Loan
Listing Terms Cash, Conventional, FHA, VA Loan
Special Listing Condition Standard
Read Less
Bought with RamonaLFerguson
GET MORE INFORMATION



