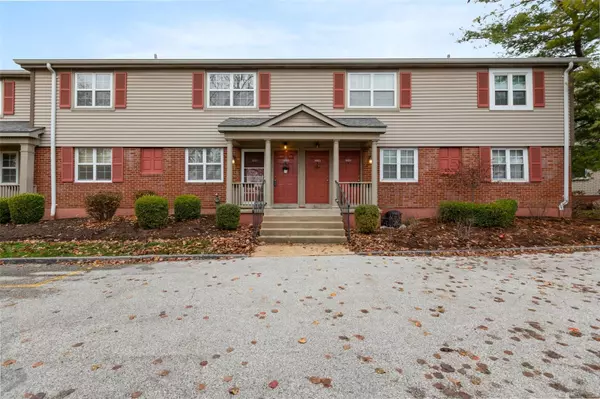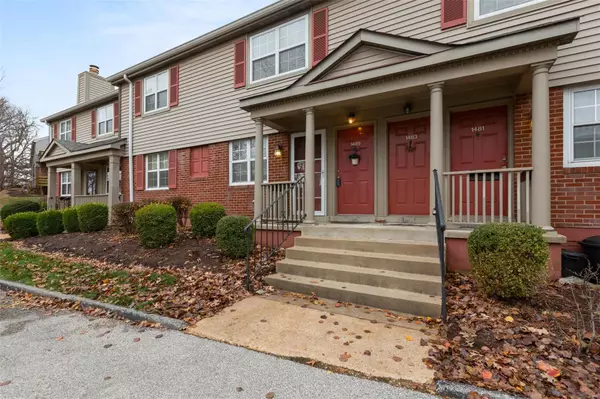For more information regarding the value of a property, please contact us for a free consultation.
1485 Bobolink PL St Louis, MO 63144
Want to know what your home might be worth? Contact us for a FREE valuation!

Our team is ready to help you sell your home for the highest possible price ASAP
Key Details
Sold Price $180,000
Property Type Townhouse
Sub Type Townhouse
Listing Status Sold
Purchase Type For Sale
Square Footage 864 sqft
Price per Sqft $208
Subdivision Brentwood Forest Condo Ph Six
MLS Listing ID 22076789
Sold Date 04/04/23
Style Other,Traditional,Apartment Style
Bedrooms 2
Full Baths 1
HOA Fees $229/mo
Year Built 1950
Annual Tax Amount $2,026
Lot Size 2,827 Sqft
Acres 0.065
Property Sub-Type Townhouse
Property Description
Link up with your new condo at Bobolink! This Brentwood Forest beauty is right in the middle of the hustle & bustle, while still feeling somehow serene. As you walk up the stairwell, you'll find vaulted ceilings, open living/dining space & pristine vinyl plank floors. Extra private back deck off the dining room for post work drinks w/the gals. Bright & white kitchen w/plenty of counter space for charcuterie boards, dips & wine for the housewarming. Primary bedroom w/plenty of closet space for your hosting frocks & looks out to green space for a lovely morning view. Second bedroom for guests or an at-home office. Updated bathroom w/oversized rainfall shower. And the location? You're steps away from all the shopping your heart desires. Whole Foods, Arhaus & Container Store for getting furniture & organization squared away - all right in your backyard! If you dare venture to Target or TJ's in Brentwood Promenade, you can do so by foot in order to avoid the headache of parking. ;) CHEERS! Location: Upper Level
Location
State MO
County St. Louis
Area 211 - Brentwood
Rooms
Basement None
Main Level Bedrooms 2
Interior
Interior Features Dining/Living Room Combo, Storage, Vaulted Ceiling(s)
Heating Forced Air, Electric
Cooling Central Air, Electric
Fireplaces Type None
Fireplace Y
Appliance Dishwasher, Disposal, Dryer, Electric Range, Electric Oven, Washer, Electric Water Heater
Laundry Main Level, Washer Hookup, In Unit
Exterior
Exterior Feature Balcony
Parking Features false
Pool In Ground
View Y/N No
Building
Lot Description Adjoins Open Ground, Near Public Transit
Sewer Public Sewer
Water Public
Structure Type Brick Veneer,Vinyl Siding
Schools
Elementary Schools Mcgrath Elem.
Middle Schools Brentwood Middle
High Schools Brentwood High
School District Brentwood
Others
HOA Fee Include Clubhouse,Insurance,Maintenance Grounds,Maintenance Parking/Roads,Pool,Sewer,Snow Removal,Trash,Water
Ownership Private
Acceptable Financing Cash, Conventional, FHA, VA Loan
Listing Terms Cash, Conventional, FHA, VA Loan
Special Listing Condition Standard
Read Less
Bought with AmandaAAlejandro
GET MORE INFORMATION





