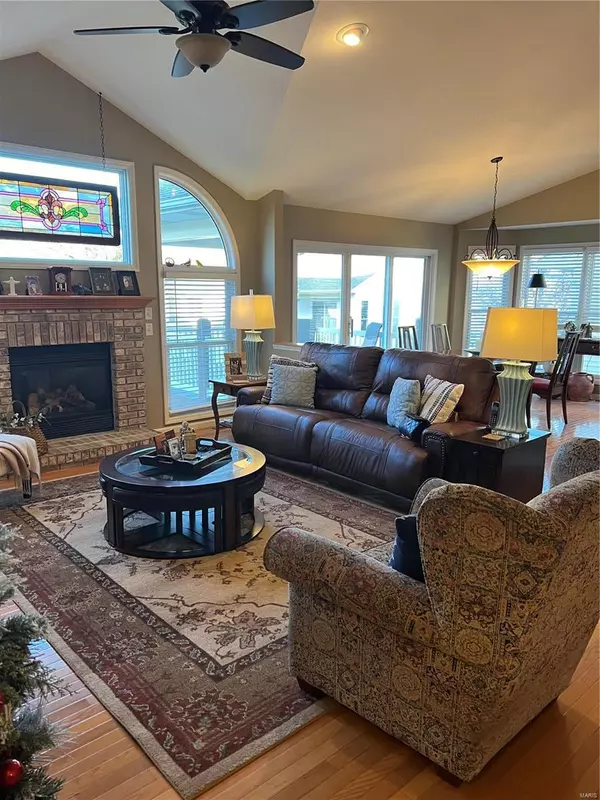For more information regarding the value of a property, please contact us for a free consultation.
64 Coppergate CT #15B St Peters, MO 63376
Want to know what your home might be worth? Contact us for a FREE valuation!

Our team is ready to help you sell your home for the highest possible price ASAP
Key Details
Sold Price $355,000
Property Type Condo
Sub Type Condominium
Listing Status Sold
Purchase Type For Sale
Square Footage 1,508 sqft
Price per Sqft $235
Subdivision Whitegate Villas #2 Resub 15
MLS Listing ID 24001921
Sold Date 02/08/24
Style Traditional,Ranch,Ranch/2 story
Bedrooms 3
Full Baths 3
HOA Fees $300/mo
Year Built 2002
Annual Tax Amount $3,464
Lot Size 2,614 Sqft
Acres 0.06
Property Sub-Type Condominium
Property Description
Experience luxury living in this stunning VILLA! ???
Step into an open floor plan with exquisite wood floors that elevate every room. The Finished Lower Level boasts a Walk-out Basement featuring a kitchenette, family room, 3rd bedroom & bath, and a cozy gas fireplace - perfect for entertaining or relaxing.
The Upper Level is a vision of elegance, with a wall of windows surrounding a captivating gas fireplace. An open kitchen and convenient Main Floor Laundry add to the seamless charm.
Imagine waking up to a backyard oasis – this beauty backs to a pavilion, walking trail & park area. Your 2-car Garage ensures convenience, and there's much, much more awaiting you!
Indulge in the lifestyle you deserve. Welcome home to luxury, comfort, and a touch of tranquility. Location: End Unit, Ground Level
Location
State MO
County St. Charles
Area 409 - Fort Zumwalt South
Rooms
Basement Full, Sleeping Area, Sump Pump
Main Level Bedrooms 2
Interior
Interior Features Breakfast Bar, Breakfast Room, Pantry, Entrance Foyer, Double Vanity, Open Floorplan, Vaulted Ceiling(s)
Heating Forced Air, Natural Gas
Cooling Central Air, Electric
Flooring Carpet
Fireplaces Number 2
Fireplaces Type Recreation Room, Roughed-In, Family Room, Great Room
Fireplace Y
Appliance Gas Water Heater, Dishwasher, Disposal, Microwave, Electric Range, Electric Oven
Laundry Main Level, Washer Hookup
Exterior
Parking Features true
Garage Spaces 2.0
Utilities Available Natural Gas Available
View Y/N No
Building
Story 1
Sewer Public Sewer
Water Public
Level or Stories One
Structure Type Brick Veneer,Vinyl Siding
Schools
Elementary Schools Progress South Elem.
Middle Schools Ft. Zumwalt South Middle
High Schools Ft. Zumwalt South High
School District Ft. Zumwalt R-Ii
Others
HOA Fee Include Insurance,Maintenance Grounds,Snow Removal
Ownership Private
Acceptable Financing Cash, Conventional, FHA
Listing Terms Cash, Conventional, FHA
Special Listing Condition Standard
Read Less
Bought with ElaineRadichel
GET MORE INFORMATION





