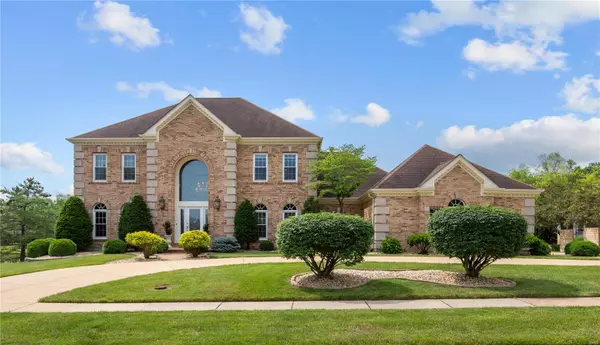For more information regarding the value of a property, please contact us for a free consultation.
1008 Kimswick Manor CT Unincorporated, MO 63011
Want to know what your home might be worth? Contact us for a FREE valuation!

Our team is ready to help you sell your home for the highest possible price ASAP
Key Details
Sold Price $1,020,000
Property Type Single Family Home
Sub Type Single Family Residence
Listing Status Sold
Purchase Type For Sale
Square Footage 6,187 sqft
Price per Sqft $164
Subdivision Manors Of Town & Country Bristol Manor
MLS Listing ID 22039895
Sold Date 10/03/22
Style Traditional,Other
Bedrooms 5
Full Baths 4
Half Baths 2
HOA Fees $83/ann
Year Built 1989
Annual Tax Amount $10,082
Lot Size 0.420 Acres
Acres 0.42
Lot Dimensions 106x143x157x138
Property Sub-Type Single Family Residence
Property Description
In your dream you're strolling along enjoying the sounds of nature and happy children catching fireflies in the twilight. You turn into a picture-perfect cul-de-sac stopping to chat and share a glass of wine with neighbors on their porch. With lovely memories of this day, you enter a beautiful home and gasp with delight. A luscious open floor plan, soaring ceilings, gleaming floors, enormous cook's kitchen, hearth room with two-story statement fireplace surrounded by Palladian windows boasting private lake views, five bedrooms, six baths, including a fabulous first floor master suite and spa bath. But wait there's more! The 2,000 sq/ft walk-out LL has: Family room with fireplace and wet bar, game room, office & guest suite with full bath, gym room. 3 car garage and a fabulous deck. Sigh, you're sad to have to wake up. But wait - it's not a dream, this is your home, you've arrived! Waking up every day in your version of “It's a Wonderful Life” - Brilliant. Don't let this dream get away!
Location
State MO
County St. Louis
Area 168 - Parkway West
Rooms
Basement Bathroom, Full, Partially Finished, Concrete, Sleeping Area, Walk-Out Access
Main Level Bedrooms 1
Interior
Interior Features Two Story Entrance Foyer, Double Vanity, Tub, Coffered Ceiling(s), Special Millwork, Vaulted Ceiling(s), Walk-In Closet(s), Bar, Separate Dining, Central Vacuum, Breakfast Bar, Breakfast Room, Kitchen Island, Custom Cabinetry, Solid Surface Countertop(s), Walk-In Pantry
Heating Natural Gas, Forced Air, Zoned
Cooling Attic Fan, Ceiling Fan(s), Central Air, Electric, Zoned
Flooring Carpet, Hardwood
Fireplaces Number 2
Fireplaces Type Basement, Great Room, Recreation Room
Fireplace Y
Appliance Dishwasher, Disposal, Gas Cooktop, Microwave, Refrigerator, Stainless Steel Appliance(s), Wine Cooler, Humidifier, Gas Water Heater
Laundry Main Level
Exterior
Parking Features true
Garage Spaces 3.0
Utilities Available Natural Gas Available
View Y/N No
Building
Lot Description Cul-De-Sac, Level, Views
Story 1.5
Sewer Public Sewer
Water Public
Level or Stories One and One Half
Structure Type Stone Veneer,Brick Veneer,Vinyl Siding
Schools
Elementary Schools Henry Elem.
Middle Schools West Middle
High Schools Parkway West High
School District Parkway C-2
Others
Ownership Private
Acceptable Financing Cash, Conventional
Listing Terms Cash, Conventional
Special Listing Condition Standard
Read Less
Bought with WilliamTruong
GET MORE INFORMATION





