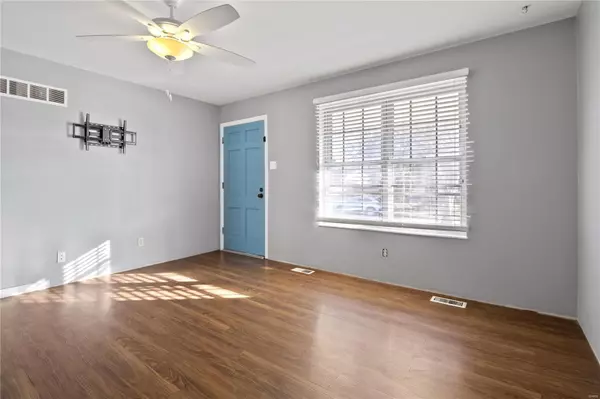For more information regarding the value of a property, please contact us for a free consultation.
701 Clover LN O'fallon, MO 63366
Want to know what your home might be worth? Contact us for a FREE valuation!

Our team is ready to help you sell your home for the highest possible price ASAP
Key Details
Sold Price $221,500
Property Type Single Family Home
Sub Type Single Family Residence
Listing Status Sold
Purchase Type For Sale
Square Footage 1,034 sqft
Price per Sqft $214
Subdivision Forest Park Add #3
MLS Listing ID 23064416
Sold Date 02/01/24
Style Ranch,Traditional
Bedrooms 3
Full Baths 1
Half Baths 1
Year Built 1968
Annual Tax Amount $2,138
Lot Size 8,969 Sqft
Acres 0.206
Lot Dimensions 76x119x76x119
Property Sub-Type Single Family Residence
Property Description
Seller providing 1 year HSA Home Warranty to new buyer. WELCOME HOME to your charming brick ranch-style retreat! This delightful 3 bedroom, 1.5 bathroom home is the epitome of cozy living so step inside and discover a warm and inviting living space. The kitchen seamlessly transitions into a cozy dining area, creating an open and inviting space for family gatherings & entertaining guests making it easy to stay engaged with family & friends while preparing meals. Off the dining area step outside to discover a fenced backyard that complements the indoor charm. It's a perfect spot for coffee or simply unwinding in the fresh air. The three bedrooms in this home offer versatility and comfort. The master suite, complete with half bath provides a private retreat. The additional bedrooms have flexibility for guests, a home office, or however your choose to use. Enjoy your part finished basement with your family and friends SUPER BOWL is right around the corner. Shed & Dryer to stay.
Location
State MO
County St. Charles
Area 408 - Fort Zumwalt North
Rooms
Basement 8 ft + Pour, Partially Finished
Main Level Bedrooms 3
Interior
Interior Features Center Hall Floorplan, Eat-in Kitchen
Heating Forced Air, Natural Gas
Cooling Ceiling Fan(s), Central Air, Electric
Flooring Carpet, Hardwood
Fireplaces Type None, Recreation Room
Fireplace Y
Appliance Dishwasher, Disposal, Range, Gas Water Heater
Exterior
Parking Features false
Utilities Available Underground Utilities
View Y/N No
Building
Story 1
Sewer Public Sewer
Water Public
Level or Stories One
Structure Type Brick Veneer
Schools
Elementary Schools Forest Park Elem.
Middle Schools Ft. Zumwalt North Middle
High Schools Ft. Zumwalt North High
School District Ft. Zumwalt R-Ii
Others
Ownership Private
Acceptable Financing Cash, Conventional, FHA, VA Loan
Listing Terms Cash, Conventional, FHA, VA Loan
Special Listing Condition Standard
Read Less
Bought with CierraLBrown
GET MORE INFORMATION





