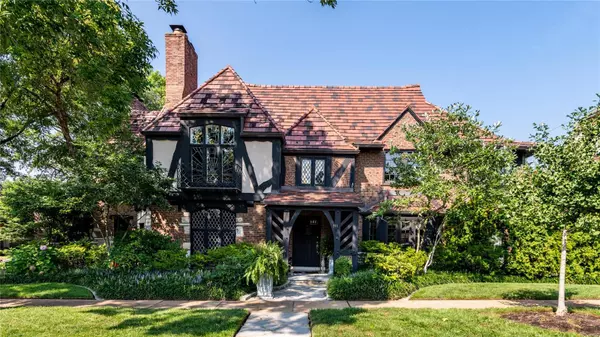For more information regarding the value of a property, please contact us for a free consultation.
911 Glen Ridge AVE Clayton, MO 63105
Want to know what your home might be worth? Contact us for a FREE valuation!

Our team is ready to help you sell your home for the highest possible price ASAP
Key Details
Sold Price $935,000
Property Type Condo
Sub Type Condominium
Listing Status Sold
Purchase Type For Sale
Square Footage 2,832 sqft
Price per Sqft $330
Subdivision Cromridge Condo
MLS Listing ID 22015366
Sold Date 08/03/22
Style Traditional,Ranch/2 story
Bedrooms 2
Full Baths 2
Half Baths 1
HOA Fees $500/mo
Year Built 1925
Annual Tax Amount $8,509
Lot Size 4,400 Sqft
Acres 0.101
Property Sub-Type Condominium
Property Description
For Comp purposes. High end 2nd floor condo in gorgeous building with amazing charm and updates throughout. Open floor plan, soaring ceilings, built-ins, stained glass windows, library, loft, screen porch, etc. Total gut rehab of kitchen, dining room half bathroom and primary suite bathroom in 2016 with top of the line finishes. Kitchen with Wolf/SubZero appliances and Royal Danby marble throughout. All new Pella windows in 2008 and new tile roof in 2004. Other updates include newer landscaping, tuck pointing, some sewer lateral, driveway, HVAC, inground sprinkler system, exterior paint, buried electric service, etc.. Location: Corner Location, Suburban, Upper Level
Location
State MO
County St. Louis
Area 226 - Clayton
Rooms
Basement Bathroom, Full, Storage Space, Walk-Out Access
Main Level Bedrooms 2
Interior
Interior Features Bookcases, High Ceilings, Open Floorplan, Special Millwork, Vaulted Ceiling(s), Walk-In Closet(s), Double Vanity, Shower, Breakfast Bar, Kitchen Island, Custom Cabinetry, Eat-in Kitchen, Solid Surface Countertop(s), Kitchen/Dining Room Combo, Two Story Entrance Foyer
Heating Natural Gas, Forced Air, Heat Pump
Cooling Central Air, Electric, Heat Pump
Flooring Carpet, Hardwood
Fireplaces Number 1
Fireplaces Type Wood Burning, Living Room
Fireplace Y
Appliance Dishwasher, Dryer, Free-Standing Range, Microwave, Gas Range, Gas Oven, Refrigerator, Washer, Wine Cooler, Gas Water Heater
Laundry In Unit, Main Level
Exterior
Parking Features true
Garage Spaces 2.0
Amenities Available Resident Management
View Y/N No
Building
Lot Description Corner Lot, Level
Story 1
Sewer Public Sewer
Water Public
Level or Stories One
Structure Type Brick,Stucco
Schools
Elementary Schools Glenridge Elem.
Middle Schools Wydown Middle
High Schools Clayton High
School District Clayton
Others
HOA Fee Include Maintenance Grounds,Sewer,Snow Removal,Trash,Water
Ownership Private
Acceptable Financing Cash, Conventional
Listing Terms Cash, Conventional
Special Listing Condition Standard
Read Less
Bought with Berkley BLand
GET MORE INFORMATION



