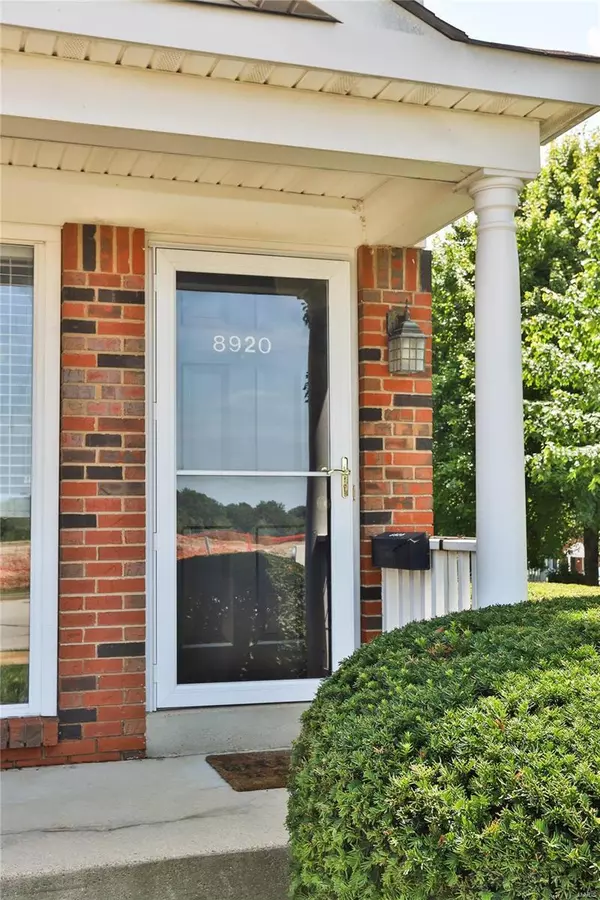For more information regarding the value of a property, please contact us for a free consultation.
8920 Eager RD St Louis, MO 63144
Want to know what your home might be worth? Contact us for a FREE valuation!

Our team is ready to help you sell your home for the highest possible price ASAP
Key Details
Sold Price $240,000
Property Type Condo
Sub Type Condominium
Listing Status Sold
Purchase Type For Sale
Square Footage 1,299 sqft
Price per Sqft $184
Subdivision Brentwood Forest
MLS Listing ID 22049679
Sold Date 09/15/22
Style Ranch/2 story,Traditional,Ranch
Bedrooms 2
Full Baths 2
HOA Fees $330/mo
Year Built 1987
Annual Tax Amount $2,854
Lot Size 4,195 Sqft
Acres 0.096
Property Sub-Type Condominium
Property Description
Don't miss the rare opportunity to purchase this unique, approx. 1300 sq ft, open concept condo! The 2nd floor end unit boost of a cathedral ceiling over a wide open living space featuring a great room w/ traditional woodburning fireplace, dining area and a den/office w/ custom bookcases perfect for today's work from home needs or used as a playroom as well. The kitchen offers white cabinets, great counters space, separate pantry and sliding door to the back deck. The hallway of this divided bedroom plan conveniently houses the washer and dryer (included in the sale) in a laundry closet. The spacious primary suite features a large custom closet, sliding door to the back deck and an updated en-suite bathroom with adult height vanity and shower with custom tilework. The second bedroom, at the other end of the hall, is equally as good sized and has the unit's second updated bathroom w/ tub/shower in hall. Easy parking in front and back w/ access from the deck stairs. Truly a special one! Location: End Unit, Upper Level
Location
State MO
County St. Louis
Area 211 - Brentwood
Rooms
Basement None
Main Level Bedrooms 2
Interior
Interior Features Dining/Living Room Combo, Bookcases, Vaulted Ceiling(s), Shower, Pantry
Heating Forced Air, Electric
Cooling Ceiling Fan(s), Central Air, Electric
Flooring Carpet
Fireplaces Number 1
Fireplaces Type Great Room, Wood Burning
Fireplace Y
Appliance Electric Water Heater, Dishwasher, Disposal, Microwave, Electric Range, Electric Oven, Refrigerator, Washer
Laundry Washer Hookup, In Unit, Main Level
Exterior
Exterior Feature Balcony
Parking Features false
Pool In Ground
Amenities Available Association Management
View Y/N No
Building
Lot Description Near Public Transit
Story 1
Sewer Public Sewer
Water Public
Level or Stories One
Structure Type Brick Veneer,Vinyl Siding
Schools
Elementary Schools Mcgrath Elem.
Middle Schools Brentwood Middle
High Schools Brentwood High
School District Brentwood
Others
HOA Fee Include Clubhouse,Insurance,Maintenance Grounds,Pool,Recreational Facilities,Sewer,Snow Removal,Trash,Water
Ownership Private
Acceptable Financing Cash, Conventional
Listing Terms Cash, Conventional
Special Listing Condition Standard
Read Less
Bought with Thomas EKramer
GET MORE INFORMATION





