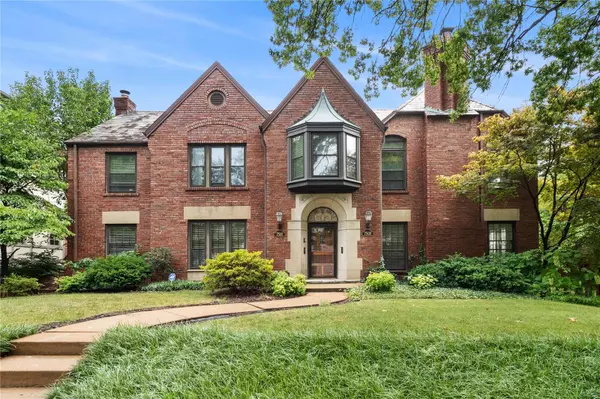For more information regarding the value of a property, please contact us for a free consultation.
7508 York DR #A Clayton, MO 63105
Want to know what your home might be worth? Contact us for a FREE valuation!

Our team is ready to help you sell your home for the highest possible price ASAP
Key Details
Sold Price $485,000
Property Type Condo
Sub Type Condominium
Listing Status Sold
Purchase Type For Sale
Square Footage 2,168 sqft
Price per Sqft $223
Subdivision 7508 York Drive
MLS Listing ID 22043400
Sold Date 12/02/22
Style Ranch/2 story,Other,Historic
Bedrooms 4
Full Baths 3
Year Built 1932
Annual Tax Amount $6,754
Lot Size 4,400 Sqft
Acres 0.101
Property Sub-Type Condominium
Property Description
A rare opportunity to own an updated first floor duplex condo in the highly desired Moorlands neighborhood within Clayton Schools. Historic details include Terrazzo flrs, plaster crown molding & wainscoting, stained glass windows & built-in shelves. The sunken living rm w/ a stone fireplace & the dining rm are both large spaces great for entertaining. You'll love the high end eat-in kitchen & breakfast rm w/ custom cabinetry, Sub-Zero refrigerator w/ 2-drawer freezer, Viking gas range/oven & hood, granite countertops & ceramic backslash. Primary suite features a 14x8 walk-in closet, 2 additional closets & new woods flrs. Custom primary bth w/ travertine flrs & granite inlay, bamboo wood vanity w/ double sinks & an oversized shower. 2 additional guests rms & full bath on the main. A fantastic LL could be perfect for overnight guests: a lovely family rm w/fireplace, built-in bookshelves, stained glass, a bar/wine room & 4th ensuite bedroom. A lovely yard & 2-car garage. Move right in! Location: Ground Level
Location
State MO
County St. Louis
Area 226 - Clayton
Rooms
Basement 8 ft + Pour, Bathroom, Egress Window, Sleeping Area, Sump Pump, Storage Space
Main Level Bedrooms 3
Interior
Interior Features Special Millwork, Walk-In Closet(s), Entrance Foyer, Storage, Separate Dining, Double Vanity, Shower, Breakfast Room, Custom Cabinetry, Eat-in Kitchen, Granite Counters
Heating Forced Air, Natural Gas
Cooling Central Air, Electric
Flooring Hardwood
Fireplaces Number 2
Fireplaces Type Recreation Room, Family Room, Living Room, Wood Burning
Fireplace Y
Appliance Gas Water Heater, Dishwasher, Disposal, Dryer, Range Hood, Gas Range, Gas Oven, Refrigerator, Washer
Exterior
Parking Features true
Garage Spaces 2.0
Amenities Available Resident Management
View Y/N No
Building
Story 1
Sewer Public Sewer
Water Public
Level or Stories One
Structure Type Brick
Schools
Elementary Schools Glenridge Elem.
Middle Schools Wydown Middle
High Schools Clayton High
School District Clayton
Others
Ownership Private
Acceptable Financing Cash, Conventional
Listing Terms Cash, Conventional
Special Listing Condition Standard
Read Less
Bought with Sarah NNguyen-Bani
GET MORE INFORMATION





