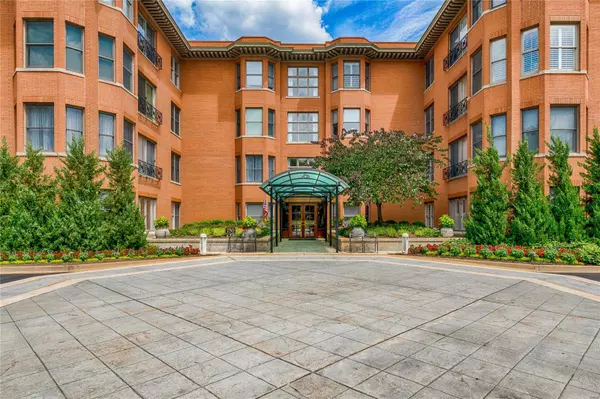For more information regarding the value of a property, please contact us for a free consultation.
750 S Hanley RD #340 Clayton, MO 63105
Want to know what your home might be worth? Contact us for a FREE valuation!

Our team is ready to help you sell your home for the highest possible price ASAP
Key Details
Sold Price $525,000
Property Type Condo
Sub Type Condominium
Listing Status Sold
Purchase Type For Sale
Square Footage 1,828 sqft
Price per Sqft $287
Subdivision Claytonian
MLS Listing ID 22070436
Sold Date 05/23/23
Style Traditional,Mid-Rise 3or4 Story,Other
Bedrooms 2
Full Baths 2
HOA Fees $1,088/mo
Year Built 1991
Annual Tax Amount $6,036
Lot Size 1,176 Sqft
Acres 0.027
Property Sub-Type Condominium
Property Description
Exciting and luxurious opportunity in The Claytonian! Open the door to a 25 x 19 space encompassing entry foyer, LR with gas fpl, and DR. The grand piano looks perfect here, and can be part of sale. Huge windows throughout overlook the courtyard, making for a sunny and quiet home. Gorgeous, high-quality kitchen includes rich-looking granite, display cabinets, SubZero fridge, dbl sink, pot drawers, lazy Susan, SS appliances, and 2 bay windows in the eating area. Primary suite features 2 walk-in closets plus bathroom with sink, make-up area, linen closet, and large shower with handheld shower head and built-in bench. 2nd bedroom uses bath in hall with its designer sink and vanity. Cozy den could be 3rd bedroom. Washer/dryer in laundry rm included. Building amenities include doorman and onsite manager, 2 parking spots (#50 & #33), storage unit (#34), pool, fitness center, guest suite and more. Paint, carpet and some light fixtures new in 2021. Walk to Clayton offices, shops & eateries. Location: Suburban
Location
State MO
County St. Louis
Area 226 - Clayton
Rooms
Basement Unfinished
Main Level Bedrooms 2
Interior
Interior Features Walk-In Closet(s), Separate Dining, Eat-in Kitchen, Granite Counters, Shower, Elevator, Storage, High Speed Internet, Entrance Foyer
Heating Electric
Cooling Central Air, Electric
Flooring Carpet
Fireplaces Number 1
Fireplaces Type Living Room
Fireplace Y
Appliance Electric Water Heater, Dishwasher, Disposal, Dryer, Microwave, Electric Range, Electric Oven, Refrigerator, Washer
Laundry In Unit, Main Level
Exterior
Exterior Feature No Step Entry
Parking Features true
Garage Spaces 2.0
Pool In Ground
Utilities Available Natural Gas Available
View Y/N No
Building
Lot Description Near Public Transit
Story 1
Sewer Public Sewer
Water Public
Level or Stories One
Structure Type Brick
Schools
Elementary Schools Glenridge Elem.
Middle Schools Wydown Middle
High Schools Clayton High
School District Clayton
Others
HOA Fee Include Clubhouse,Doorperson,Insurance,Maintenance Grounds,Maintenance Parking/Roads,Recreational Facilities,Sewer,Snow Removal,Trash,Water
Ownership Private
Acceptable Financing Cash, Conventional, Private Financing Available
Listing Terms Cash, Conventional, Private Financing Available
Special Listing Condition Standard
Read Less
Bought with Ted Wight
GET MORE INFORMATION





