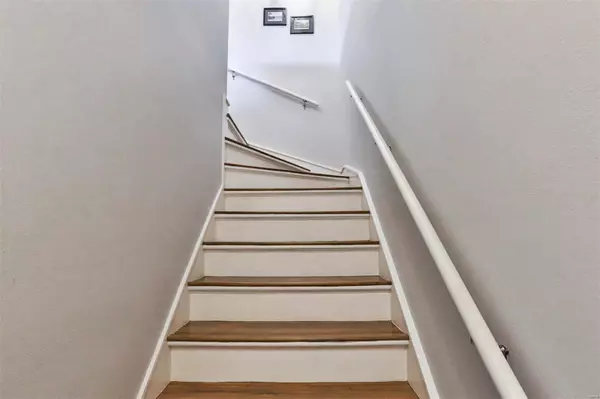For more information regarding the value of a property, please contact us for a free consultation.
9065 W Swan CIR Brentwood, MO 63144
Want to know what your home might be worth? Contact us for a FREE valuation!

Our team is ready to help you sell your home for the highest possible price ASAP
Key Details
Sold Price $217,473
Property Type Condo
Sub Type Condominium
Listing Status Sold
Purchase Type For Sale
Square Footage 988 sqft
Price per Sqft $220
Subdivision Brentwood Forest
MLS Listing ID 23016718
Sold Date 05/04/23
Style Ranch/2 story,Other,Traditional
Bedrooms 2
Full Baths 1
HOA Fees $273/mo
Year Built 1950
Annual Tax Amount $2,021
Lot Size 3,093 Sqft
Acres 0.071
Property Sub-Type Condominium
Property Description
Wonderful updated 2nd level condo w/great space in popular Brentwood Forest - this is the one you've been waiting for! Newer kitchen, bath, flooring and insulated tilt-in windows throughout. Separate entrance foyer greets guest w/steps up to the living area of the unit. First thing you notice is the fantastic open living room and dining room that is flooded w/natural light - perfect for everyday living and entertaining. Accessed off the dining room is the awesome kitchen w/42" cabinets, hardsurface countertops, tile backsplash, stainless steel appliances, pantry and under cabinet lighting. Washer and dryer are located in the kitchen and are included in the sale along w/the kitchen refrigerator. Both bedrooms are spacious w/good sized closets. One bedroom gains access to the outdoor deck that overlooks beautiful common ground. The updated hall bath offers attractive vanity and tile floor. Enjoy all the amenities of Brentwood Forest w/2 pools, tennis court and walking trails. Hurry! Location: Upper Level
Location
State MO
County St. Louis
Area 211 - Brentwood
Rooms
Basement None
Main Level Bedrooms 2
Interior
Interior Features Dining/Living Room Combo, Open Floorplan, Pantry, Solid Surface Countertop(s), Entrance Foyer
Heating Forced Air, Electric
Cooling Ceiling Fan(s), Central Air, Electric
Fireplace Y
Appliance Dishwasher, Disposal, Dryer, Microwave, Electric Range, Electric Oven, Refrigerator, Washer, Electric Water Heater
Laundry Main Level
Exterior
Parking Features false
Pool In Ground
Amenities Available Association Management
View Y/N No
Building
Lot Description Adjoins Common Ground, Level
Sewer Public Sewer
Water Public
Structure Type Brick Veneer
Schools
Elementary Schools Mcgrath Elem.
Middle Schools Brentwood Middle
High Schools Brentwood High
School District Brentwood
Others
HOA Fee Include Clubhouse,Insurance,Maintenance Grounds,Maintenance Parking/Roads,Pool,Recreational Facilities,Sewer,Snow Removal,Trash,Water
Ownership Private
Acceptable Financing Cash, Conventional
Listing Terms Cash, Conventional
Special Listing Condition Standard
Read Less
Bought with ClaytonCobler
GET MORE INFORMATION





