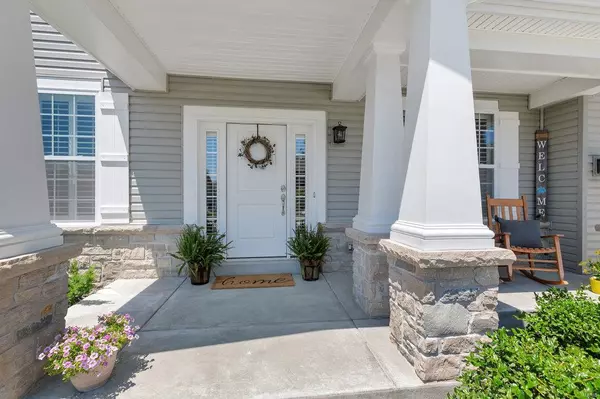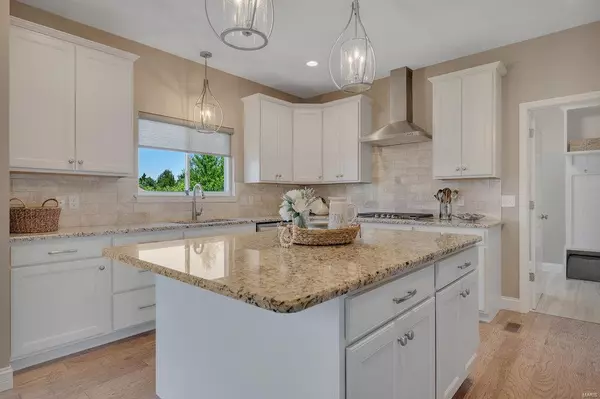For more information regarding the value of a property, please contact us for a free consultation.
402 Filipp LN Lake St Louis, MO 63367
Want to know what your home might be worth? Contact us for a FREE valuation!

Our team is ready to help you sell your home for the highest possible price ASAP
Key Details
Sold Price $532,000
Property Type Single Family Home
Sub Type Single Family Residence
Listing Status Sold
Purchase Type For Sale
Square Footage 3,165 sqft
Price per Sqft $168
Subdivision Wyndemere Estates
MLS Listing ID 22040521
Sold Date 08/12/22
Style Traditional,Other
Bedrooms 4
Full Baths 2
Half Baths 1
HOA Fees $35/ann
Year Built 2019
Annual Tax Amount $5,555
Lot Size 9,365 Sqft
Acres 0.215
Lot Dimensions Irregular
Property Sub-Type Single Family Residence
Property Description
Here is your chance to fall in LOVE with this Like-New Craftsman style 3,100+ Sqft 2-sty in the popular Wyndemere subd. Showcases open floorplan, wood veneer flooring & loft. The EXPANDED chef's kitchen offers oversized island, SS appl, granite tops, backsplash, 42” cabinetry, and gas cooktop for serious cooking & your delight! You will appreciate the on-trend colors, plantation shutters at front of the home, and its natural light thru-out. The floor plan offers formal Dining Rm & Sitting Rm perfect for a HO. Retreat upstairs to your Master Ste w/sitting area, deluxe bth w/dbl sinks, w-in closet, soaking tub & sep shower. Bdrms 2-4 nicely sized PLUS loft to meet your family needs. LL w/rough-in is prepped and ready for YOUR finishing touches BUT in the meantime there's prof installed carpet in an area for casual entertaining or kids get away! Step out to fenced backyard perfect for Summer Get Togethers! Other features – gas fireplc, MFL w/cubbies, 3-car garage & zoned HVAC. Show today!
Location
State MO
County St. Charles
Area 417 - Wentzville-Liberty
Rooms
Basement Full, Roughed-In Bath, Sump Pump, Storage Space
Interior
Interior Features Breakfast Room, Custom Cabinetry, Pantry, Solid Surface Countertop(s), Separate Dining, High Ceilings, Open Floorplan, Walk-In Closet(s), Double Vanity, Tub
Heating Natural Gas, Forced Air
Cooling Ceiling Fan(s), Central Air, Electric
Flooring Carpet, Hardwood
Fireplaces Number 1
Fireplaces Type Great Room
Fireplace Y
Appliance Gas Water Heater, Dishwasher, Disposal, Gas Cooktop, Range Hood
Laundry Main Level
Exterior
Parking Features true
Garage Spaces 3.0
Utilities Available Natural Gas Available
View Y/N No
Building
Lot Description Sprinklers In Front, Sprinklers In Rear, Cul-De-Sac, Level
Story 2
Sewer Public Sewer
Water Public
Level or Stories Two
Structure Type Stone Veneer,Brick Veneer
Schools
Elementary Schools Duello Elem.
Middle Schools Frontier Middle
High Schools Liberty
School District Wentzville R-Iv
Others
Ownership Private
Acceptable Financing Cash, Conventional
Listing Terms Cash, Conventional
Special Listing Condition Standard
Read Less
Bought with ManasaAmmisetty
GET MORE INFORMATION





