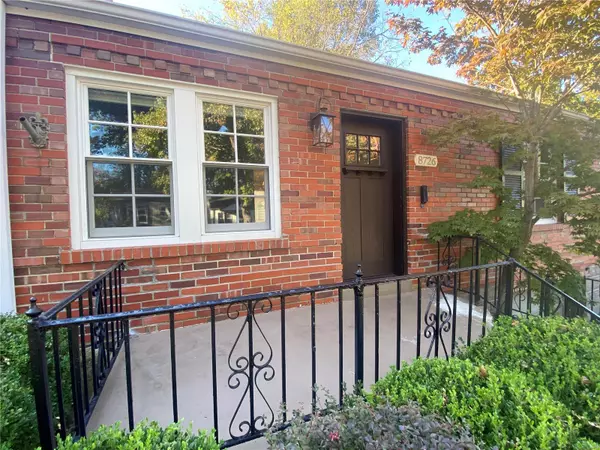For more information regarding the value of a property, please contact us for a free consultation.
8726 White AVE Brentwood, MO 63144
Want to know what your home might be worth? Contact us for a FREE valuation!

Our team is ready to help you sell your home for the highest possible price ASAP
Key Details
Sold Price $281,000
Property Type Single Family Home
Sub Type Single Family Residence
Listing Status Sold
Purchase Type For Sale
Square Footage 1,008 sqft
Price per Sqft $278
Subdivision Convenient Homesites
MLS Listing ID 23062790
Sold Date 11/27/23
Style Traditional,Bungalow
Bedrooms 2
Full Baths 1
Year Built 1942
Annual Tax Amount $2,668
Lot Size 5,201 Sqft
Acres 0.119
Property Sub-Type Single Family Residence
Property Description
Charm abounds in this quintessential St. Louis brick bungalow. Mature landscaping and an adorable front porch welcome you with updated front door. Solid wood, custom stained wood floors grace entire main level. Spacious, bright family room w arch and built ins. Separate dining room with charming French doors. Updated white kitchen open to dining and living areas: 42" cabinets, on trend "super white" granite countertops, stainless steel appliances (Samsung fridge stays!) & marble backsplash. Large sunroom with plantation shutters spans back of home. Two bedrooms w fan/light combo. Neutral, full bathroom. Side door leads to large backyard w flagstone patio. Privacy fence surrounds entire yard. Basement has extra space that could easily be finished for a play room or office. Tuck under garage. Enjoy all Brentwood has to offer, just minutes from your front door! Walk to Starbucks at the top of the street and so many fabulous restaurants and shops within .5 mile. Additional Rooms: Sun Room
Location
State MO
County St. Louis
Area 211 - Brentwood
Rooms
Basement 8 ft + Pour, Full, Concrete, Unfinished
Main Level Bedrooms 2
Interior
Interior Features Bookcases, Special Millwork, Separate Dining, Breakfast Bar, Custom Cabinetry, Granite Counters
Heating Forced Air, Natural Gas
Cooling Central Air, Electric
Flooring Hardwood
Fireplace Y
Appliance Dishwasher, Disposal, Microwave, Range, Refrigerator, Stainless Steel Appliance(s), Gas Water Heater
Exterior
Parking Features true
Garage Spaces 1.0
View Y/N No
Building
Lot Description Level
Story 1
Sewer Public Sewer
Water Public
Level or Stories One
Structure Type Brick
Schools
Elementary Schools Mark Twain Elem.
Middle Schools Brentwood Middle
High Schools Brentwood High
School District Brentwood
Others
Ownership Private
Acceptable Financing Cash, Conventional, FHA, VA Loan
Listing Terms Cash, Conventional, FHA, VA Loan
Special Listing Condition Standard
Read Less
Bought with Gail Ruebsam
GET MORE INFORMATION





