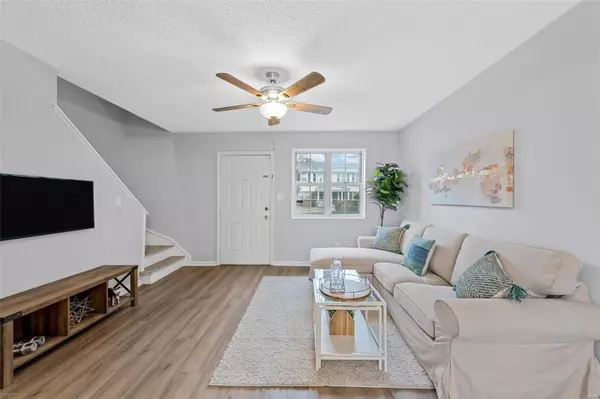For more information regarding the value of a property, please contact us for a free consultation.
1568 E Swan CIR St Louis, MO 63144
Want to know what your home might be worth? Contact us for a FREE valuation!

Our team is ready to help you sell your home for the highest possible price ASAP
Key Details
Sold Price $195,000
Property Type Townhouse
Sub Type Townhouse
Listing Status Sold
Purchase Type For Sale
Square Footage 816 sqft
Price per Sqft $238
Subdivision Brentwood Forest Condo Ph Six
MLS Listing ID 24001821
Sold Date 02/20/24
Style Ranch/2 story
Bedrooms 2
Full Baths 1
HOA Fees $363/mo
Year Built 1950
Annual Tax Amount $2,211
Lot Size 2,827 Sqft
Acres 0.065
Property Sub-Type Townhouse
Property Description
Experience the best of Brentwood Forest with this rare find – an updated townhouse on a quiet cul-de-sac. Boasting a two-level floor plan with 2 bedrooms and 1 bathroom, this condo is a testament to comfort and style. In the kitchen, find newly painted cabinets, butcher block countertops, and new stainless steel refrigerator, stove, microwave and dishwasher for a fresh, contemporary feel. The updated bathroom provides a spa-like experience with new flooring, a white Restoration Hardware style vanity, and modern lighting. New light oak laminate flooring flows seamlessly through the kitchen, living room, dining room, stairwell, and bedrooms, creating a warm and cohesive ambiance. The entire condo has been recently painted in neutral gray. In-unit laundry, a deck overlooking greenspace for privacy, and a one year home warranty complete this fantastic condo. Seller is a licensed Missouri broker. Location: Other
Location
State MO
County St. Louis
Area 211 - Brentwood
Rooms
Basement None
Interior
Heating Electric
Cooling Central Air, Electric
Fireplaces Type None
Fireplace Y
Appliance Electric Water Heater
Exterior
Parking Features false
View Y/N No
Building
Lot Description Adjoins Common Ground
Sewer Public Sewer
Water Public
Level or Stories Multi/Split
Structure Type Brick Veneer
Schools
Elementary Schools Mcgrath Elem.
Middle Schools Brentwood Middle
High Schools Brentwood High
School District Brentwood
Others
Ownership Private
Acceptable Financing Cash, FHA
Listing Terms Cash, FHA
Special Listing Condition Standard
Read Less
Bought with VirginiaBundy
GET MORE INFORMATION





