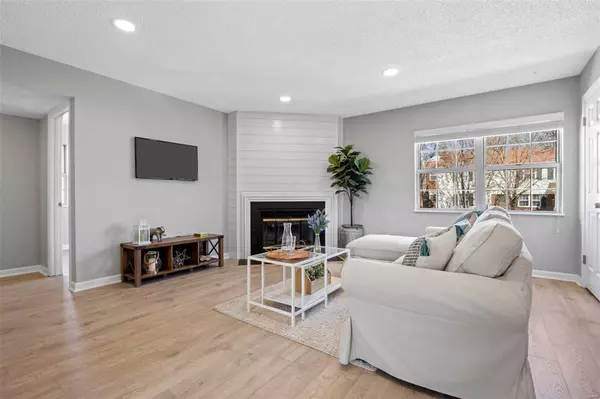For more information regarding the value of a property, please contact us for a free consultation.
8946 Cardinal TER St Louis, MO 63144
Want to know what your home might be worth? Contact us for a FREE valuation!

Our team is ready to help you sell your home for the highest possible price ASAP
Key Details
Sold Price $224,000
Property Type Condo
Sub Type Condominium
Listing Status Sold
Purchase Type For Sale
Square Footage 970 sqft
Price per Sqft $230
Subdivision Brentwood Forest Condo Ph Seven
MLS Listing ID 23020453
Sold Date 05/24/23
Style Mid-Rise 3or4 Story,Garden,Traditional
Bedrooms 2
Full Baths 1
HOA Fees $247/mo
Year Built 1950
Annual Tax Amount $2,095
Lot Size 2,827 Sqft
Acres 0.065
Property Sub-Type Condominium
Property Description
This stunning, second floor END UNIT condo is one of the nicest in Brentwood Forest. 8946 Cardinal sits in a quiet cove off High School and boasts an updated kitchen with 42" white shaker cabinets, beautiful marble countertops, a stainless steel sink, under cabinet lighting, subway tile backsplash, and stainless refrigerator, range, dishwasher, and microwave. A shiplap wood burning fireplace adorns the large, open living room. New laminate flooring extends throughout the living and dining rooms and spacious bedrooms. The spa-like bathroom is beautifully updated including Porcelain Tile Floor, Restoration Hardware style vanity and new toilet. Additional features include a large back deck, new lighting, fresh paint throughout, in-unit laundry, and a one year home warranty. Seller is a licensed Missouri Real Estate Broker. Location: End Unit, Upper Level
Location
State MO
County St. Louis
Area 211 - Brentwood
Rooms
Basement None
Interior
Heating Electric
Cooling Central Air, Electric
Fireplaces Number 1
Fireplaces Type Wood Burning, Living Room
Fireplace Y
Appliance Electric Water Heater
Exterior
Parking Features false
Amenities Available Association Management
View Y/N No
Building
Story 1
Sewer Public Sewer
Water Public
Level or Stories One
Structure Type Brick Veneer
Schools
Elementary Schools Mcgrath Elem.
Middle Schools Brentwood Middle
High Schools Brentwood High
School District Brentwood
Others
Ownership Private
Acceptable Financing Cash, Conventional
Listing Terms Cash, Conventional
Special Listing Condition Standard
Read Less
Bought with DouglasWPratt
GET MORE INFORMATION





