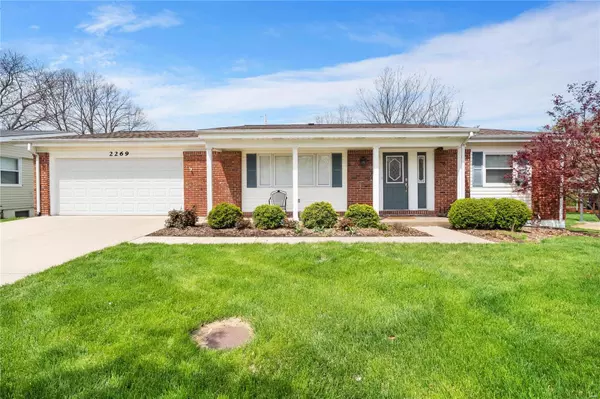For more information regarding the value of a property, please contact us for a free consultation.
2269 Sunley LN Chesterfield, MO 63017
Want to know what your home might be worth? Contact us for a FREE valuation!

Our team is ready to help you sell your home for the highest possible price ASAP
Key Details
Sold Price $410,000
Property Type Single Family Home
Sub Type Single Family Residence
Listing Status Sold
Purchase Type For Sale
Square Footage 2,548 sqft
Price per Sqft $160
Subdivision Kehrs Mill Farm 4
MLS Listing ID 22024200
Sold Date 06/10/22
Style Ranch
Bedrooms 3
Full Baths 2
Half Baths 1
Year Built 1975
Annual Tax Amount $4,519
Lot Size 9,845 Sqft
Acres 0.226
Lot Dimensions 131 x 71
Property Sub-Type Single Family Residence
Property Description
Beautiful ranch home with plenty of space spread out on the main floor and in the finished lower level. Out back you will find a new deck and a lovely backyard to entertain your family and friends. Custom, 42" cabinetry in the kitchen. Gas fireplace, main level laundry/mud room. French doors in the kitchen/dining combo leads to new sun room with tile flooring. Full lower level with half bath. Come and see your new home today! Additional Rooms: Mud Room, Sun Room
Location
State MO
County St. Louis
Area 348 - Marquette
Rooms
Basement 8 ft + Pour, Bathroom, Full
Main Level Bedrooms 3
Interior
Interior Features Shower, Kitchen/Dining Room Combo, Breakfast Room, Custom Cabinetry
Heating Natural Gas, Forced Air
Cooling Ceiling Fan(s), Central Air, Electric
Flooring Carpet
Fireplaces Number 1
Fireplaces Type Recreation Room, Kitchen
Fireplace Y
Appliance Gas Water Heater, Dishwasher, Disposal, Microwave, Electric Range, Electric Oven, Stainless Steel Appliance(s)
Laundry Main Level
Exterior
Parking Features true
Garage Spaces 2.0
Utilities Available Natural Gas Available
View Y/N No
Building
Story 1
Sewer Public Sewer
Water Public
Level or Stories One
Structure Type Vinyl Siding
Schools
Elementary Schools Kehrs Mill Elem.
Middle Schools Crestview Middle
High Schools Marquette Sr. High
School District Rockwood R-Vi
Others
Ownership Private
Acceptable Financing Assumable, Cash, Conventional, FHA, VA Loan
Listing Terms Assumable, Cash, Conventional, FHA, VA Loan
Special Listing Condition Standard
Read Less
Bought with Marlyce Lower
GET MORE INFORMATION





